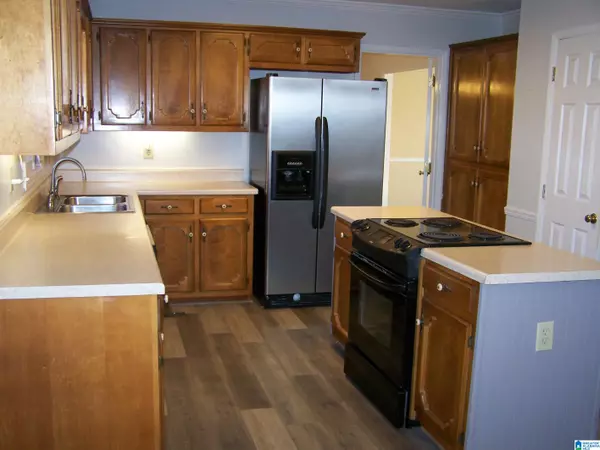
4 Beds
3 Baths
2,366 SqFt
4 Beds
3 Baths
2,366 SqFt
Key Details
Property Type Single Family Home
Sub Type Single Family
Listing Status Active
Purchase Type For Sale
Square Footage 2,366 sqft
Price per Sqft $114
Subdivision Indian Oaks
MLS Listing ID 21373893
Bedrooms 4
Full Baths 2
Half Baths 1
Year Built 1984
Lot Size 0.560 Acres
Property Description
Location
State AL
County Calhoun
Area Calhoun County
Rooms
Kitchen Island, Pantry
Interior
Interior Features None
Heating Central (HEAT), Gas Heat, Space Heaters
Cooling Central (COOL), Electric (COOL), Heat Pump (COOL)
Flooring Carpet, Hardwood, Hardwood Laminate, Vinyl
Fireplaces Number 1
Fireplaces Type Gas (FIREPL)
Laundry Utility Sink, Washer Hookup
Exterior
Exterior Feature Porch
Garage Driveway Parking
Garage Spaces 2.0
Amenities Available Clubhouse, Golf, Golf Access
Waterfront No
Building
Lot Description Golf Community, Interior Lot, Some Trees, Subdivision
Foundation Crawl Space
Sewer Septic
Water Public Water
Level or Stories 2+ Story
Schools
Elementary Schools Saks
Middle Schools Saks
High Schools Saks
Others
Financing Cash,Conventional,FHA,USDA Rural,VA
GET MORE INFORMATION

Broker | License ID: 303073
youragentkesha@legacysouthreg.com
240 Corporate Center Dr, Ste F, Stockbridge, GA, 30281, United States






