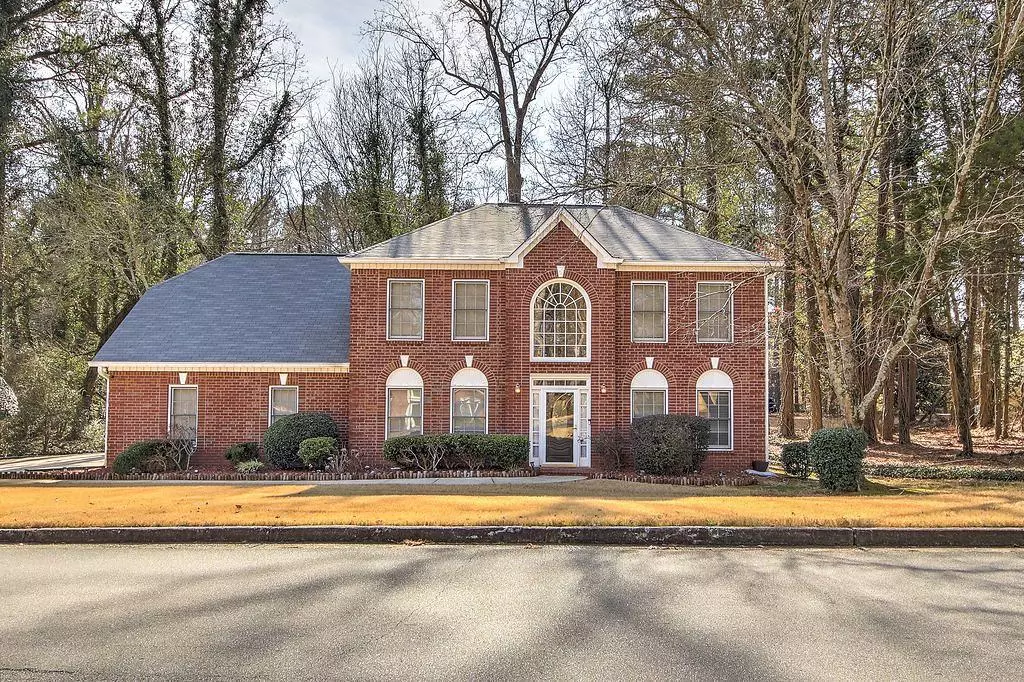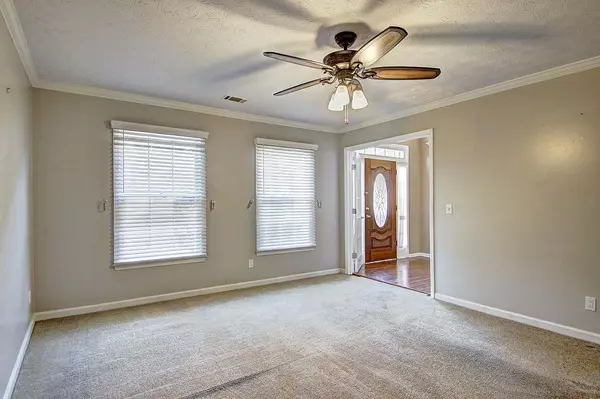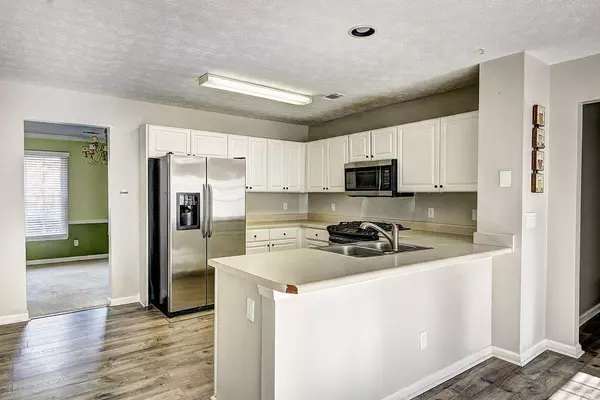
4 Beds
2.5 Baths
2,577 SqFt
4 Beds
2.5 Baths
2,577 SqFt
Key Details
Property Type Single Family Home
Sub Type Single Family Residence
Listing Status Active
Purchase Type For Sale
Square Footage 2,577 sqft
Price per Sqft $141
Subdivision Montclaire Estates
MLS Listing ID 7341354
Style Traditional
Bedrooms 4
Full Baths 2
Half Baths 1
Construction Status Resale
HOA Fees $600
HOA Y/N Yes
Originating Board First Multiple Listing Service
Year Built 1992
Annual Tax Amount $2,685
Tax Year 2022
Lot Size 0.516 Acres
Acres 0.516
Property Description
The upper level presents a large owner's ensuite with walk in closet. The additional bedrooms are amply sized and allow for comfortable private living space. On the main level, you will experience a well-appointed Kitchen: Delight in a kitchen equipped with stainless steel appliances, ample cabinet space, a breakfast bar, and a cozy breakfast nook—perfect for morning coffee or casual meals. Entertain in style in the elegant dining room, featuring classic details that provide an exquisite setting for special occasions and dinner parties and gather around the inviting fireplace in the family room, creating a warm and welcoming atmosphere for cozy nights in.
The private backyard retreat to is an oasis with a lush lawn, double deck area, and room for gardening or outdoor activities—offering endless possibilities for relaxation and recreation. The enduring appeal of the 3-sided brick exterior exudes durability, sophistication, and low-maintenance Meticulously landscaped and manicured, enhancing curb appeal and adding to the overall allure of the property.
The new owner will benefit from a new roof installed in 2023, along with a water heater replacement in 2020 and main HVAC upgrade in 2018, ensuring efficiency and peace of mind. While the property boasts recent upgrades, some interior elements such as carpet and flooring may require attention. Additionally, past leaks have been addressed with a new roof, but interior cosmetic repairs may be needed. Don't miss the opportunity to own a piece of timeless elegance in this highly desirable location. Schedule a viewing today and experience the best of suburban living in this stunning brick home.
Conveniently situated in the highly sought-after Montclaire Estates neighborhood, residents enjoy easy access to shopping, dining, parks, schools, and major transportation routes—offering a seamless blend of convenience and tranquility. The enduring appeal of the 3-sided brick exterior exudes durability, sophistication, and low-maintenance charm.
Location
State GA
County Fulton
Lake Name None
Rooms
Bedroom Description Oversized Master
Other Rooms None
Basement None
Dining Room Seats 12+, Separate Dining Room
Interior
Interior Features Entrance Foyer, High Speed Internet, Walk-In Closet(s)
Heating Central, Natural Gas
Cooling Ceiling Fan(s), Central Air, Electric
Flooring Carpet, Laminate
Fireplaces Number 1
Fireplaces Type Family Room
Window Features Storm Window(s)
Appliance Disposal, Gas Range, Gas Water Heater, Microwave
Laundry Lower Level, Laundry Room
Exterior
Exterior Feature None
Garage Garage Door Opener, Attached, Garage
Garage Spaces 2.0
Fence None
Pool None
Community Features Homeowners Assoc
Utilities Available Cable Available, Electricity Available, Natural Gas Available
Waterfront Description None
View Other
Roof Type Composition
Street Surface Asphalt
Accessibility Accessible Hallway(s)
Handicap Access Accessible Hallway(s)
Porch Deck
Total Parking Spaces 2
Private Pool false
Building
Lot Description Back Yard, Level, Landscaped
Story Two
Foundation Slab
Sewer Public Sewer
Water Public
Architectural Style Traditional
Level or Stories Two
Structure Type Brick Front,Cement Siding
New Construction No
Construction Status Resale
Schools
Elementary Schools Randolph
Middle Schools Camp Creek
High Schools Westlake
Others
HOA Fee Include Maintenance Grounds,Reserve Fund
Senior Community no
Restrictions true
Tax ID 14F007800020018
Ownership Fee Simple
Acceptable Financing Cash, Conventional, FHA, VA Loan
Listing Terms Cash, Conventional, FHA, VA Loan
Special Listing Condition None

GET MORE INFORMATION

Broker | License ID: 303073
youragentkesha@legacysouthreg.com
240 Corporate Center Dr, Ste F, Stockbridge, GA, 30281, United States






