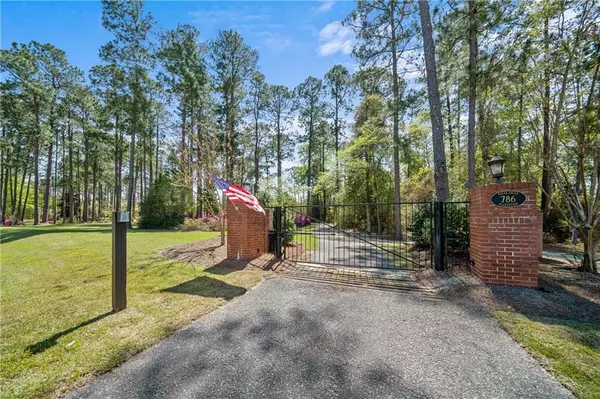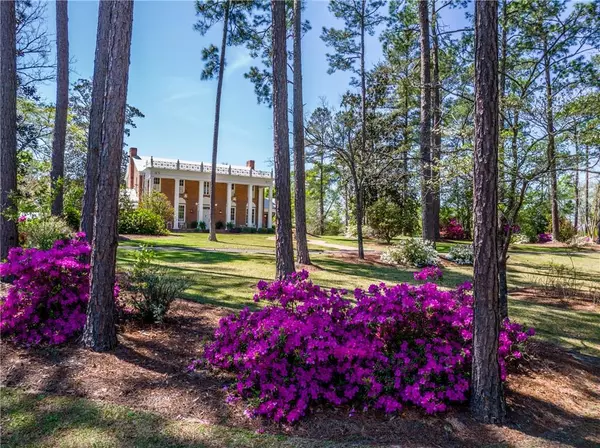
5 Beds
5.5 Baths
4,623 SqFt
5 Beds
5.5 Baths
4,623 SqFt
Key Details
Property Type Single Family Home
Sub Type Single Family Residence
Listing Status Pending
Purchase Type For Sale
Square Footage 4,623 sqft
Price per Sqft $216
MLS Listing ID 7359454
Style Colonial,Other
Bedrooms 5
Full Baths 5
Half Baths 1
Construction Status Resale
HOA Y/N No
Originating Board First Multiple Listing Service
Year Built 1935
Annual Tax Amount $7,596
Tax Year 2023
Lot Size 24.820 Acres
Acres 24.82
Property Description
As you wander through the lush grounds, you'll be greeted by the vibrant blooms of azaleas that adorn the sprawling 24.82-acre property, creating a picturesque setting that is truly awe-inspiring. The Main House stands proudly, exuding Southern charm and luxury at every turn, inviting you to step inside and immerse yourself in its rich history.
Beyond the Main House, you'll discover an array of amenities that elevate the estate to a new level of luxury. An inviting inground pool, Pool House, Guest House, and other buildings offer endless opportunities for relaxation and entertainment. The serene stock pond, complete with a picturesque peninsula, has been the backdrop for countless weddings, adding a touch of romance and magic to this already enchanting property.
Located just off the Golden Isles Highway, this majestic estate is perfectly positioned to explore the beauty of the Georgia Coast, with easy access to St. Simons Island and Jekyll Island. Whether you dream of hosting unforgettable events or simply basking in the splendor of Southern living, this property offers a rare opportunity to own a piece of history and create your own legacy. Welcome to Sugar Creek Plantation, where the past meets the present in perfect harmony.
Location
State GA
County Telfair
Lake Name None
Rooms
Bedroom Description Master on Main,Sitting Room,Other
Other Rooms Guest House, Outbuilding, Pergola, Pool House
Basement Crawl Space
Main Level Bedrooms 1
Dining Room Separate Dining Room
Interior
Interior Features Crown Molding, Entrance Foyer, Walk-In Closet(s), Wet Bar
Heating Central, Electric, Heat Pump
Cooling Central Air
Flooring Hardwood, Other
Fireplaces Number 7
Fireplaces Type Living Room, Master Bedroom, Other Room
Window Features None
Appliance Dishwasher, Microwave, Refrigerator
Laundry Laundry Room
Exterior
Exterior Feature Private Yard, Rear Stairs, Storage, Other
Parking Features Carport, Parking Pad
Fence None
Pool Heated, In Ground, Private
Community Features None
Utilities Available Cable Available, Electricity Available, Water Available, Other
Waterfront Description Pond
View Pool, Trees/Woods, Water
Roof Type Metal
Street Surface Paved
Accessibility None
Handicap Access None
Porch Front Porch, Patio
Private Pool true
Building
Lot Description Back Yard, Pond on Lot, Private, Other
Story Two
Foundation See Remarks
Sewer Septic Tank
Water Private
Architectural Style Colonial, Other
Level or Stories Two
Structure Type Brick 4 Sides
New Construction No
Construction Status Resale
Schools
Elementary Schools Telfair County
Middle Schools Telfair County
High Schools Telfair County
Others
Senior Community no
Restrictions false
Tax ID 03900038A
Special Listing Condition None

GET MORE INFORMATION

Broker | License ID: 303073
youragentkesha@legacysouthreg.com
240 Corporate Center Dr, Ste F, Stockbridge, GA, 30281, United States






