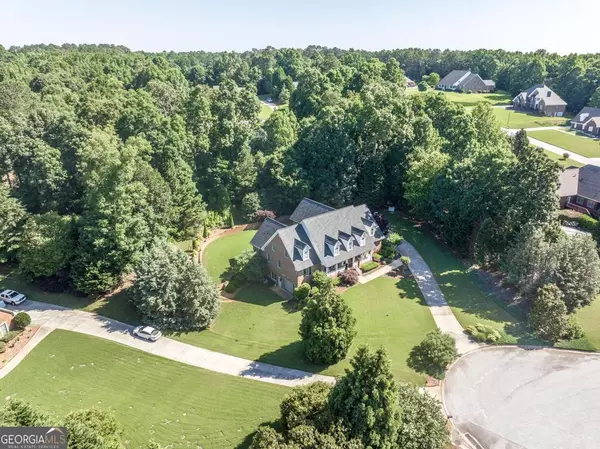
5 Beds
5 Baths
7,909 SqFt
5 Beds
5 Baths
7,909 SqFt
Key Details
Property Type Single Family Home
Sub Type Single Family Residence
Listing Status Active
Purchase Type For Sale
Square Footage 7,909 sqft
Price per Sqft $85
Subdivision Waterford
MLS Listing ID 10307336
Style Brick 4 Side
Bedrooms 5
Full Baths 5
Construction Status Resale
HOA Y/N No
Year Built 2004
Annual Tax Amount $9,001
Tax Year 2023
Property Description
Location
State GA
County Henry
Rooms
Basement Concrete, Unfinished
Main Level Bedrooms 3
Interior
Interior Features Bookcases, Double Vanity, High Ceilings, Master On Main Level, Separate Shower, Walk-In Closet(s)
Heating Central
Cooling Central Air
Flooring Carpet, Hardwood, Tile
Fireplaces Number 1
Exterior
Garage Attached, Garage
Community Features None
Utilities Available Electricity Available
Roof Type Composition
Building
Story Three Or More
Sewer Septic Tank
Level or Stories Three Or More
Construction Status Resale
Schools
Elementary Schools Timber Ridge
Middle Schools Union Grove
High Schools Union Grove

GET MORE INFORMATION

Broker | License ID: 303073
youragentkesha@legacysouthreg.com
240 Corporate Center Dr, Ste F, Stockbridge, GA, 30281, United States






