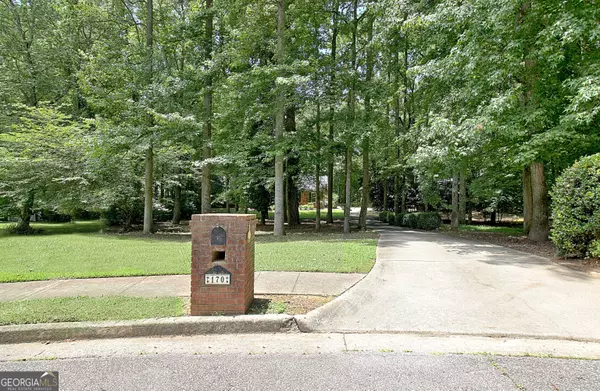
4 Beds
3.5 Baths
2,511 SqFt
4 Beds
3.5 Baths
2,511 SqFt
Key Details
Property Type Single Family Home
Sub Type Single Family Residence
Listing Status Under Contract
Purchase Type For Sale
Square Footage 2,511 sqft
Price per Sqft $189
Subdivision Jeff Davis Plantation I
MLS Listing ID 10318875
Style Brick 4 Side
Bedrooms 4
Full Baths 3
Half Baths 1
Construction Status Resale
HOA Fees $225
HOA Y/N Yes
Year Built 1990
Annual Tax Amount $4,595
Tax Year 2023
Lot Size 1.000 Acres
Property Description
Location
State GA
County Fayette
Rooms
Basement None
Main Level Bedrooms 1
Interior
Interior Features Double Vanity, Master On Main Level, Two Story Foyer, Walk-In Closet(s)
Heating Central
Cooling Ceiling Fan(s), Central Air
Flooring Carpet, Hardwood, Tile
Fireplaces Number 1
Fireplaces Type Factory Built
Exterior
Garage Attached, Detached, Garage, Garage Door Opener, Kitchen Level, Side/Rear Entrance, Storage
Garage Spaces 4.0
Community Features Tennis Court(s)
Utilities Available Cable Available, Electricity Available, High Speed Internet, Natural Gas Available, Phone Available, Water Available
Roof Type Composition
Building
Story Two
Sewer Septic Tank
Level or Stories Two
Construction Status Resale
Schools
Elementary Schools Inman
Middle Schools Whitewater
High Schools Whitewater

GET MORE INFORMATION

Broker | License ID: 303073
youragentkesha@legacysouthreg.com
240 Corporate Center Dr, Ste F, Stockbridge, GA, 30281, United States






