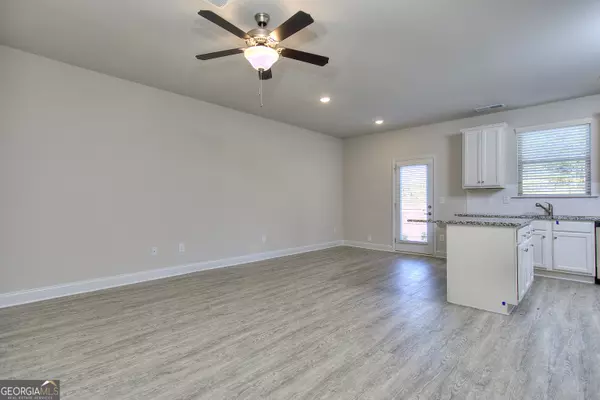
3 Beds
2.5 Baths
1,384 SqFt
3 Beds
2.5 Baths
1,384 SqFt
Key Details
Property Type Townhouse
Sub Type Townhouse
Listing Status Active
Purchase Type For Sale
Square Footage 1,384 sqft
Price per Sqft $207
Subdivision Morning Creek Forest Townhomes
MLS Listing ID 10329270
Style Contemporary,Craftsman,Traditional
Bedrooms 3
Full Baths 2
Half Baths 1
Construction Status To Be Built
HOA Fees $600
HOA Y/N Yes
Year Built 2024
Annual Tax Amount $3,600
Tax Year 2024
Lot Size 1,306 Sqft
Property Description
Location
State GA
County Fulton
Rooms
Basement None
Interior
Interior Features Double Vanity, High Ceilings, Roommate Plan, Soaking Tub, Split Bedroom Plan, Tile Bath, Two Story Foyer, Walk-In Closet(s)
Heating Central, Electric, Zoned
Cooling Central Air
Flooring Carpet, Laminate, Sustainable, Vinyl
Exterior
Garage Attached, Garage, Over 1 Space per Unit
Garage Spaces 2.0
Community Features Sidewalks, Street Lights, Walk To Public Transit, Walk To Schools, Walk To Shopping
Utilities Available Electricity Available, Phone Available, Sewer Available, Sewer Connected, Underground Utilities, Water Available
View Seasonal View
Roof Type Composition
Building
Story Two
Foundation Slab
Sewer Public Sewer
Level or Stories Two
Construction Status To Be Built
Schools
Elementary Schools Feldwood
Middle Schools Mcnair
High Schools Banneker
Others
Acceptable Financing Cash, Conventional, Credit Report Required, FHA, Fannie Mae Approved, Freddie Mac Approved
Listing Terms Cash, Conventional, Credit Report Required, FHA, Fannie Mae Approved, Freddie Mac Approved
Special Listing Condition Covenants/Restrictions

GET MORE INFORMATION

Broker | License ID: 303073
youragentkesha@legacysouthreg.com
240 Corporate Center Dr, Ste F, Stockbridge, GA, 30281, United States






