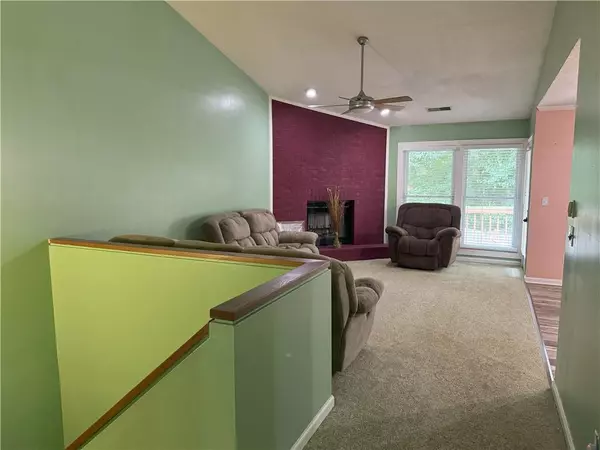
2 Beds
2.5 Baths
1,504 SqFt
2 Beds
2.5 Baths
1,504 SqFt
Key Details
Property Type Condo
Sub Type Condominium
Listing Status Active
Purchase Type For Sale
Square Footage 1,504 sqft
Price per Sqft $221
Subdivision Highgate Manor
MLS Listing ID 7417849
Style Garden (1 Level),Traditional
Bedrooms 2
Full Baths 2
Half Baths 1
Construction Status Resale
HOA Y/N No
Originating Board First Multiple Listing Service
Year Built 1985
Annual Tax Amount $2,369
Tax Year 2023
Lot Size 3,476 Sqft
Acres 0.0798
Property Description
Inside, you'll be welcomed by great flooring, carpet, vaulted ceilings, and a cozy fireplace, creating a warm and inviting atmosphere. The updated kitchen boasts stainless-steel appliances and opens seamlessly to a spacious dining area, perfect for gatherings.
Step outside onto the finished deck, overlooking a generous backyard located on the lower level, ideal for entertaining or simply enjoying the outdoors.
The primary bedroom is conveniently located on the main level, accompanied by a sunlit family room. Downstairs, discover an additional bedroom with its own ensuite bathroom, alongside a versatile open space that can serve as both a family room and an office area.
What sets this condo apart is its rarity in having no rental restrictions and no HOA fees, making it a standout investment opportunity in Smyrna. Don't miss your chance to own this gem!
Location
State GA
County Cobb
Lake Name None
Rooms
Bedroom Description Master on Main,Roommate Floor Plan,Other
Other Rooms None
Basement Daylight, Exterior Entry, Finished, Finished Bath, Full, Interior Entry
Main Level Bedrooms 1
Dining Room Separate Dining Room
Interior
Interior Features Walk-In Closet(s), Other
Heating Central
Cooling Central Air
Flooring Carpet, Laminate
Fireplaces Number 1
Fireplaces Type Brick, Family Room, Gas Starter
Window Features None
Appliance Dishwasher, Disposal, Gas Oven, Gas Range, Gas Water Heater, Range Hood, Refrigerator
Laundry In Kitchen, Main Level
Exterior
Exterior Feature Private Entrance, Private Yard
Garage Driveway, Garage, Garage Faces Front
Garage Spaces 1.0
Fence Back Yard, Fenced
Pool None
Community Features None
Utilities Available Sewer Available
Waterfront Description None
View Trees/Woods
Roof Type Composition,Shingle
Street Surface Asphalt
Accessibility Accessible Bedroom
Handicap Access Accessible Bedroom
Porch Deck
Parking Type Driveway, Garage, Garage Faces Front
Total Parking Spaces 1
Private Pool false
Building
Lot Description Back Yard, Level
Story One and One Half
Foundation Slab
Sewer Public Sewer
Water Public
Architectural Style Garden (1 Level), Traditional
Level or Stories One and One Half
Structure Type Wood Siding
New Construction No
Construction Status Resale
Schools
Elementary Schools King Springs
Middle Schools Griffin
High Schools Campbell
Others
Senior Community no
Restrictions false
Tax ID 17031100730
Ownership Fee Simple
Financing no
Special Listing Condition None

GET MORE INFORMATION

Broker | License ID: 303073
youragentkesha@legacysouthreg.com
240 Corporate Center Dr, Ste F, Stockbridge, GA, 30281, United States






