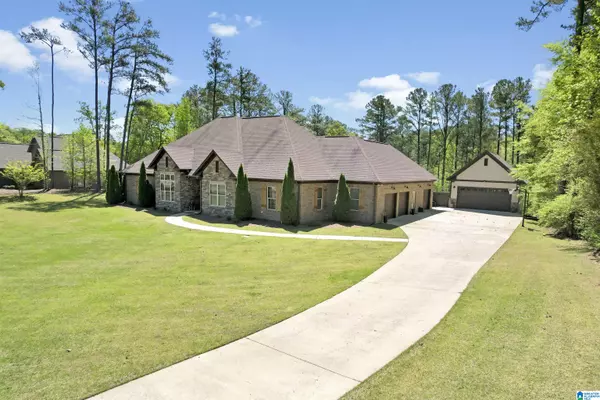
4 Beds
5 Baths
3,952 SqFt
4 Beds
5 Baths
3,952 SqFt
Key Details
Property Type Single Family Home
Sub Type Single Family
Listing Status Contingent
Purchase Type For Sale
Square Footage 3,952 sqft
Price per Sqft $180
Subdivision Maple Ridge
MLS Listing ID 21392049
Bedrooms 4
Full Baths 3
Half Baths 2
HOA Fees $300/ann
HOA Y/N Yes
Year Built 2015
Lot Size 1.090 Acres
Property Description
Location
State AL
County Shelby
Area Alabaster, Maylene, Saginaw
Rooms
Kitchen Breakfast Bar, Pantry
Interior
Interior Features Recess Lighting, Safe Room/Storm Cellar, Workshop (INT)
Heating Electric (HEAT)
Cooling Central (COOL)
Flooring Carpet, Hardwood, Tile Floor
Fireplaces Number 2
Fireplaces Type Gas (FIREPL)
Laundry Washer Hookup
Exterior
Exterior Feature Fenced Yard, Fireplace, Porch Screened, Sprinkler System
Garage Driveway Parking, On Street Parking, Parking (MLVL)
Garage Spaces 5.0
Pool Personal Pool
Amenities Available Sidewalks, Street Lights
Waterfront No
Building
Lot Description Acreage, Corner Lot, Some Trees
Foundation Slab
Sewer Septic
Water Public Water
Level or Stories 1-Story
Schools
Elementary Schools Meadow View
Middle Schools Thompson
High Schools Thompson
Others
Financing Cash,Conventional,VA
GET MORE INFORMATION

Broker | License ID: 303073
youragentkesha@legacysouthreg.com
240 Corporate Center Dr, Ste F, Stockbridge, GA, 30281, United States






