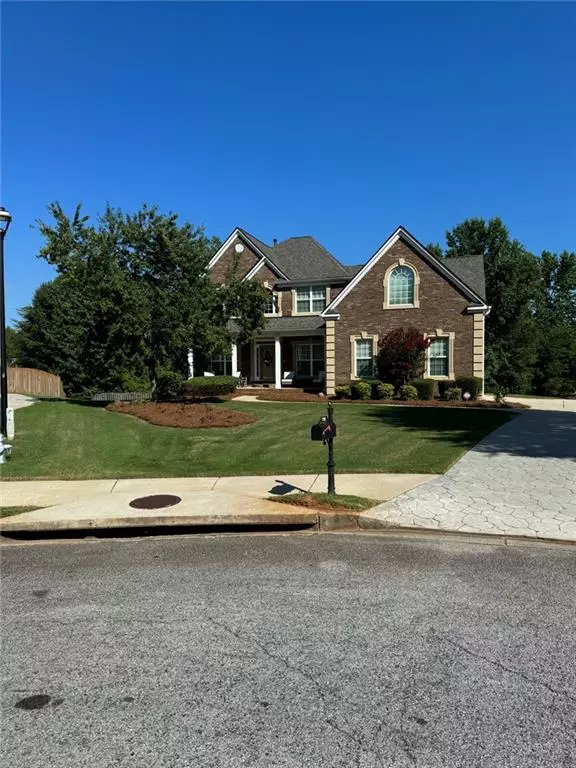5 Beds
5.5 Baths
5,441 SqFt
5 Beds
5.5 Baths
5,441 SqFt
Key Details
Property Type Single Family Home
Sub Type Single Family Residence
Listing Status Active
Purchase Type For Sale
Square Footage 5,441 sqft
Price per Sqft $113
Subdivision Magnolias Of Eagles Landing
MLS Listing ID 7424097
Style Traditional
Bedrooms 5
Full Baths 5
Half Baths 1
HOA Fees $550
Originating Board First Multiple Listing Service
Year Built 2005
Annual Tax Amount $818,386
Tax Year 2024
Lot Size 0.700 Acres
Property Description
Location
State GA
County Henry
Rooms
Other Rooms Garage(s)
Basement Daylight, Driveway Access, Exterior Entry, Finished Bath, Finished
Dining Room Separate Dining Room
Interior
Interior Features High Ceilings 10 ft Main, Crown Molding, Double Vanity, High Speed Internet, Walk-In Closet(s)
Heating Central
Cooling Central Air, Ceiling Fan(s)
Flooring Carpet, Ceramic Tile, Hardwood
Fireplaces Number 2
Fireplaces Type Electric, Gas Log, Gas Starter
Laundry Laundry Closet
Exterior
Exterior Feature Rain Gutters, Lighting
Parking Features Garage Door Opener, Garage Faces Side
Fence Back Yard
Pool None
Community Features Homeowners Assoc, Pool, Tennis Court(s)
Utilities Available Cable Available, Electricity Available, Natural Gas Available, Phone Available, Sewer Available, Underground Utilities, Water Available
Waterfront Description None
View Trees/Woods
Roof Type Shingle
Building
Lot Description Back Yard, Cul-De-Sac, Front Yard
Story Three Or More
Foundation Slab
Sewer Public Sewer
Water Public
New Construction No
Schools
Elementary Schools Flippen
Middle Schools Eagles Landing
High Schools Eagles Landing
Others
Senior Community no
Ownership Fee Simple
Acceptable Financing Cash, Conventional, FHA
Listing Terms Cash, Conventional, FHA
Special Listing Condition None

GET MORE INFORMATION
Broker | License ID: 303073
youragentkesha@legacysouthreg.com
240 Corporate Center Dr, Ste F, Stockbridge, GA, 30281, United States






