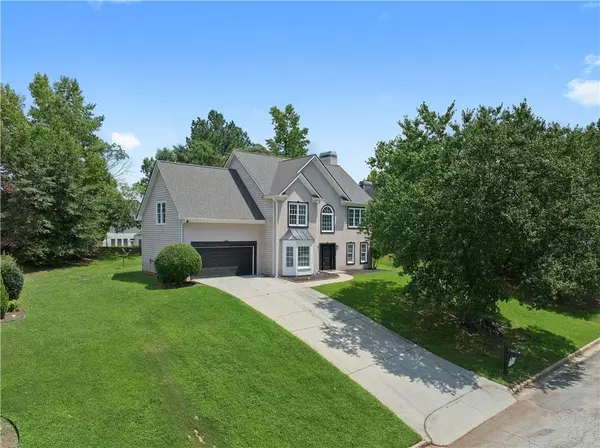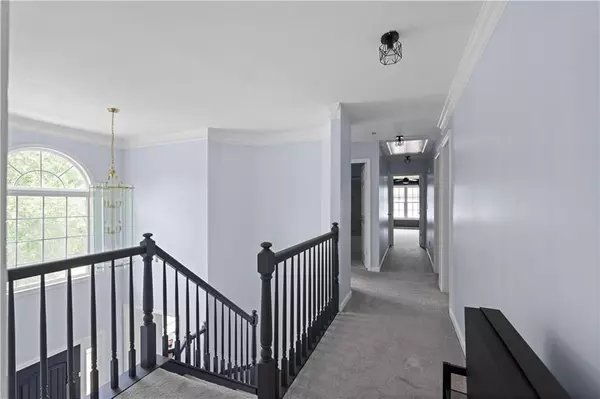
5 Beds
2.5 Baths
2,593 SqFt
5 Beds
2.5 Baths
2,593 SqFt
Key Details
Property Type Single Family Home
Sub Type Single Family Residence
Listing Status Active
Purchase Type For Sale
Square Footage 2,593 sqft
Price per Sqft $142
Subdivision Sweetwater
MLS Listing ID 7425516
Style Traditional
Bedrooms 5
Full Baths 2
Half Baths 1
Construction Status Resale
HOA Fees $29
HOA Y/N Yes
Originating Board First Multiple Listing Service
Year Built 1995
Annual Tax Amount $3,629
Tax Year 2023
Lot Size 0.300 Acres
Acres 0.3
Property Description
Enjoy peace of mind with a newly updated roof less than three years old and a brand new HVAC system!!!
Welcome to your spacious and newly renovated home! Nestled in a serene and friendly neighborhood, this 5-bedroom, 2.5-bathroom gem offers ample space for comfortable living. Step inside to discover a bonus flex room perfect for a media room, playroom, or an additional bedroom. All bedrooms and full bathrooms are conveniently located on the upper level, ensuring privacy and convenience for every member of the household. Stay cozy year-round with Nest thermostats installed on each level, allowing for effortless temperature control. Enjoy added security and peace of mind with a Schlage smart lock on the front door and outdoor Ring cameras providing real-time monitoring. Indulge in luxury with the master suite featuring tray ceilings, a custom closet system, and a master bathroom boasting a free-standing tub, glass door shower enclosure, and double vanity, creating a tranquil retreat after a long day. Entertain with ease on the main level, which boasts a family room, formal living room, dining room, and powder room providing plenty of space for gatherings and special occasions. The well-appointed kitchen is equipped with sleek LG stainless steel appliances, a charming farmhouse sink, and quartz countertops, making meal preparation a breeze. Never worry about laundry day again with the laundry room conveniently located on the main level. Enjoy the comfort of porcelain tile and freshly shampooed carpet throughout the home, offering both style and comfort. Outside, take advantage of the community amenities including a pool, playground, and tennis court, perfect for enjoying the outdoors and creating lasting memories with family and friends. Don't miss out on the opportunity to call this beautiful home yours!
Location
State GA
County Dekalb
Lake Name None
Rooms
Bedroom Description Oversized Master
Other Rooms None
Basement None
Dining Room Open Concept
Interior
Interior Features High Ceilings 9 ft Main
Heating Central
Cooling Central Air
Flooring Carpet, Tile
Fireplaces Number 1
Fireplaces Type Gas Starter
Window Features Insulated Windows
Appliance Dishwasher, Electric Cooktop, Electric Oven, Electric Range
Laundry Main Level
Exterior
Exterior Feature Other
Parking Features Driveway, Garage
Garage Spaces 2.0
Fence None
Pool None
Community Features Clubhouse, Pool, Tennis Court(s)
Utilities Available None
Waterfront Description None
Roof Type Shingle
Street Surface Concrete
Accessibility None
Handicap Access None
Porch Patio
Private Pool false
Building
Lot Description Other
Story Two
Foundation Concrete Perimeter, Slab
Sewer Public Sewer
Water Public
Architectural Style Traditional
Level or Stories Two
Structure Type Stucco
New Construction No
Construction Status Resale
Schools
Elementary Schools Chapel Hill - Dekalb
Middle Schools Salem
High Schools Martin Luther King Jr
Others
Senior Community no
Restrictions false
Tax ID 15 031 01 062
Special Listing Condition None

GET MORE INFORMATION

Broker | License ID: 303073
youragentkesha@legacysouthreg.com
240 Corporate Center Dr, Ste F, Stockbridge, GA, 30281, United States






