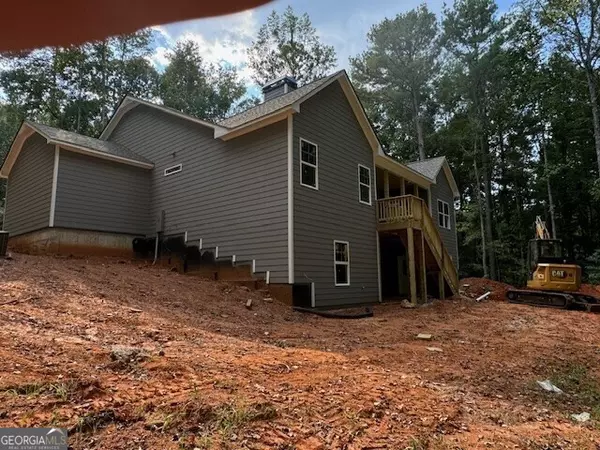
4 Beds
3 Baths
2,188 SqFt
4 Beds
3 Baths
2,188 SqFt
Key Details
Property Type Single Family Home
Sub Type Single Family Residence
Listing Status Active
Purchase Type For Sale
Square Footage 2,188 sqft
Price per Sqft $228
Subdivision Twin Haynes Creek
MLS Listing ID 10344313
Style Ranch
Bedrooms 4
Full Baths 3
Construction Status Under Construction
HOA Y/N No
Year Built 2024
Annual Tax Amount $500
Tax Year 2023
Lot Size 1.788 Acres
Property Description
Location
State GA
County Newton
Rooms
Basement Bath/Stubbed, Concrete, Daylight, Exterior Entry, Full, None
Main Level Bedrooms 4
Interior
Interior Features Double Vanity, High Ceilings, Master On Main Level, Pulldown Attic Stairs, Separate Shower, Split Bedroom Plan, Tile Bath, Tray Ceiling(s), Walk-In Closet(s)
Heating Heat Pump
Cooling Ceiling Fan(s), Central Air
Flooring Hardwood, Tile, Carpet
Fireplaces Number 1
Fireplaces Type Factory Built, Family Room
Exterior
Garage Garage Door Opener, Garage
Garage Spaces 3.0
Community Features None
Utilities Available Cable Available, Electricity Available, Underground Utilities, Water Available
Roof Type Composition
Building
Story One
Sewer Septic Tank
Level or Stories One
Construction Status Under Construction
Schools
Elementary Schools Oak Hill
Middle Schools Veterans Memorial
High Schools Alcovy

GET MORE INFORMATION

Broker | License ID: 303073
youragentkesha@legacysouthreg.com
240 Corporate Center Dr, Ste F, Stockbridge, GA, 30281, United States


