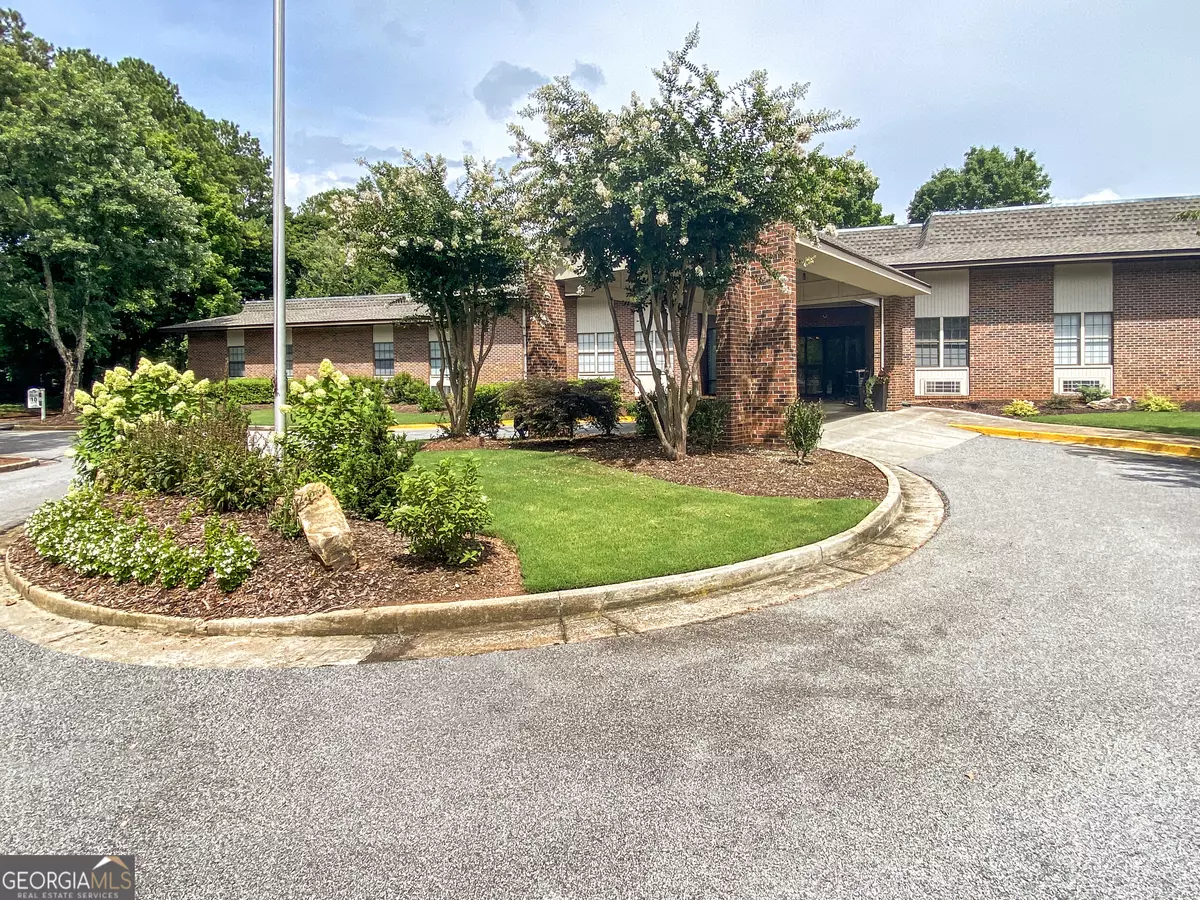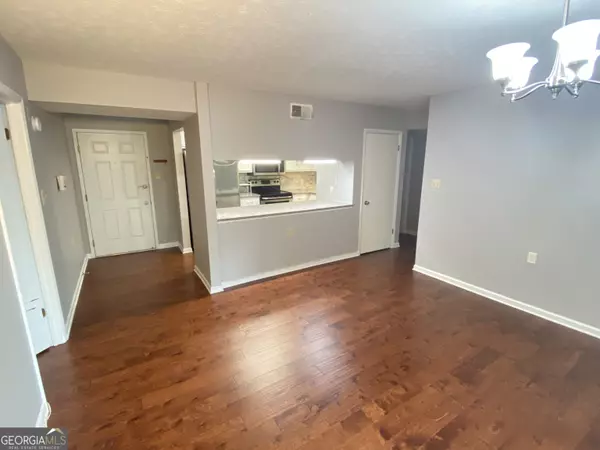
2 Beds
2 Baths
1,012 SqFt
2 Beds
2 Baths
1,012 SqFt
Key Details
Property Type Condo
Sub Type Condominium
Listing Status Active
Purchase Type For Sale
Square Footage 1,012 sqft
Price per Sqft $148
Subdivision Mount Vernon Village
MLS Listing ID 10346473
Style Brick 4 Side,Traditional
Bedrooms 2
Full Baths 2
Construction Status Resale
HOA Fees $23,736
HOA Y/N Yes
Year Built 1983
Annual Tax Amount $215
Tax Year 2024
Lot Size 1,001 Sqft
Property Description
Location
State GA
County Fulton
Rooms
Basement None
Main Level Bedrooms 2
Interior
Interior Features Other, Roommate Plan
Heating Natural Gas
Cooling Central Air
Flooring Hardwood
Exterior
Exterior Feature Balcony
Garage None
Community Features Clubhouse, Fitness Center, Retirement Community
Utilities Available Cable Available, Electricity Available, Sewer Available, Underground Utilities, Water Available
Roof Type Composition
Building
Story One
Foundation Slab
Sewer Public Sewer
Level or Stories One
Structure Type Balcony
Construction Status Resale
Schools
Elementary Schools High Point
Middle Schools Ridgeview
High Schools Riverwood
Others
Acceptable Financing Cash, Conventional, VA Loan
Listing Terms Cash, Conventional, VA Loan

GET MORE INFORMATION

Broker | License ID: 303073
youragentkesha@legacysouthreg.com
240 Corporate Center Dr, Ste F, Stockbridge, GA, 30281, United States






