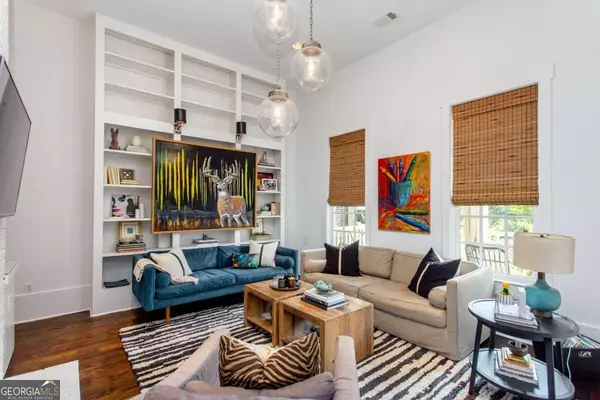
4 Beds
3.5 Baths
2,805 SqFt
4 Beds
3.5 Baths
2,805 SqFt
Key Details
Property Type Townhouse
Sub Type Townhouse
Listing Status Under Contract
Purchase Type For Sale
Square Footage 2,805 sqft
Price per Sqft $313
Subdivision Serenbe
MLS Listing ID 10348086
Style Country/Rustic,Craftsman
Bedrooms 4
Full Baths 3
Half Baths 1
Construction Status Resale
HOA Fees $1,332
HOA Y/N Yes
Year Built 2008
Annual Tax Amount $11,730
Tax Year 2023
Lot Size 3,484 Sqft
Property Description
Location
State GA
County Fulton
Rooms
Basement None
Main Level Bedrooms 1
Interior
Interior Features Double Vanity, Master On Main Level, Other, Walk-In Closet(s)
Heating Central
Cooling Central Air
Flooring Hardwood
Fireplaces Number 2
Fireplaces Type Living Room, Outside
Exterior
Exterior Feature Other
Garage Carport
Fence Back Yard, Fenced, Wood
Community Features Lake, Park, Stable(s), Street Lights, Tennis Court(s), Walk To Shopping
Utilities Available Cable Available, Electricity Available, Natural Gas Available, Other, Sewer Available, Underground Utilities, Water Available
Roof Type Metal
Building
Story Two
Foundation Slab
Sewer Septic Tank
Level or Stories Two
Structure Type Other
Construction Status Resale
Schools
Elementary Schools Palmetto
Middle Schools Bear Creek
High Schools Creekside

GET MORE INFORMATION

Broker | License ID: 303073
youragentkesha@legacysouthreg.com
240 Corporate Center Dr, Ste F, Stockbridge, GA, 30281, United States






