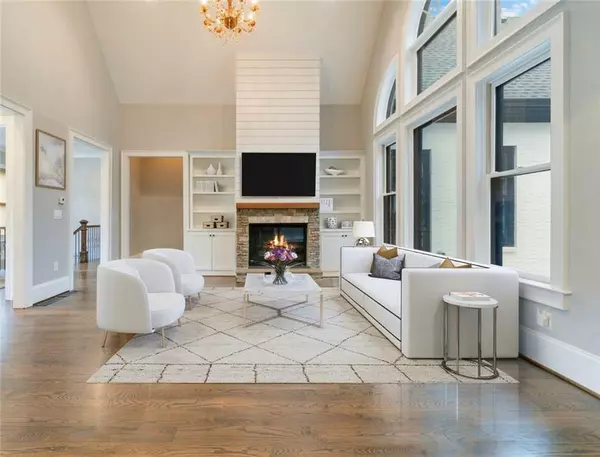8 Beds
8 Baths
10,000 SqFt
8 Beds
8 Baths
10,000 SqFt
Key Details
Property Type Single Family Home
Sub Type Single Family Residence
Listing Status Pending
Purchase Type For Sale
Square Footage 10,000 sqft
Price per Sqft $149
Subdivision Chateau Elan
MLS Listing ID 7430710
Style Craftsman
Bedrooms 8
Full Baths 7
Half Baths 2
Construction Status Resale
HOA Fees $2,500
HOA Y/N Yes
Originating Board First Multiple Listing Service
Year Built 2010
Annual Tax Amount $18,016
Tax Year 2023
Lot Size 0.490 Acres
Acres 0.49
Property Description
Move in ready. is a Must see, Enjoy great amenities in this very secluded private community , swim, tennis & golf community, and much more !
Location
State GA
County Gwinnett
Lake Name None
Rooms
Bedroom Description In-Law Floorplan,Master on Main,Oversized Master
Other Rooms Garage(s)
Basement Finished Bath, Full, Walk-Out Access, Driveway Access
Main Level Bedrooms 2
Dining Room Open Concept, Separate Dining Room
Interior
Interior Features High Ceilings 10 ft Main, High Ceilings 9 ft Upper, Bookcases, Cathedral Ceiling(s), Entrance Foyer, Beamed Ceilings, His and Hers Closets, Tray Ceiling(s), Vaulted Ceiling(s), Walk-In Closet(s)
Heating Central
Cooling Central Air
Flooring Hardwood, Ceramic Tile, Luxury Vinyl, Carpet
Fireplaces Number 2
Fireplaces Type Gas Log, Keeping Room, Living Room, Stone
Window Features Double Pane Windows
Appliance Double Oven, Dishwasher, Disposal, Refrigerator, Gas Range, Gas Oven, Microwave, Range Hood
Laundry In Hall, Laundry Room, Lower Level
Exterior
Exterior Feature Lighting, Private Yard
Parking Features Attached, Garage Door Opener, Driveway, Garage Faces Rear, Level Driveway
Fence Back Yard
Pool None
Community Features Business Center, Clubhouse, Country Club, Gated, Golf, Homeowners Assoc, Fitness Center, Playground, Pool, Street Lights, Tennis Court(s)
Utilities Available Cable Available, Electricity Available, Natural Gas Available, Phone Available, Underground Utilities, Sewer Available, Water Available
Waterfront Description None
View Neighborhood, Mountain(s)
Roof Type Shingle,Composition
Street Surface Asphalt
Porch Covered, Deck, Rooftop, Rear Porch, Terrace
Total Parking Spaces 4
Private Pool false
Building
Lot Description Back Yard, Level, Landscaped, Private, Sprinklers In Front
Story Three Or More
Foundation Slab
Sewer Public Sewer
Water Public
Architectural Style Craftsman
Level or Stories Three Or More
Structure Type Brick 4 Sides,Stone
New Construction No
Construction Status Resale
Schools
Elementary Schools Duncan Creek
Middle Schools Osborne
High Schools Mill Creek
Others
Senior Community no
Restrictions false
Tax ID R3006 894
Special Listing Condition None

GET MORE INFORMATION
Broker | License ID: 303073
youragentkesha@legacysouthreg.com
240 Corporate Center Dr, Ste F, Stockbridge, GA, 30281, United States






