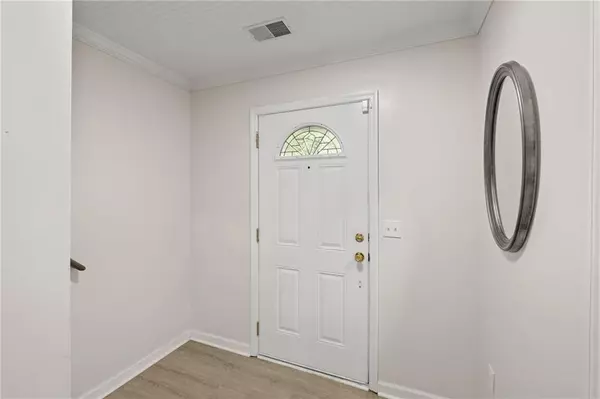
2 Beds
2.5 Baths
1,557 SqFt
2 Beds
2.5 Baths
1,557 SqFt
Key Details
Property Type Townhouse
Sub Type Townhouse
Listing Status Pending
Purchase Type For Sale
Square Footage 1,557 sqft
Price per Sqft $183
Subdivision Barnes Mill Lake
MLS Listing ID 7442159
Style Contemporary
Bedrooms 2
Full Baths 2
Half Baths 1
Construction Status Resale
HOA Y/N No
Originating Board First Multiple Listing Service
Year Built 1985
Annual Tax Amount $2,946
Tax Year 2023
Lot Size 7,527 Sqft
Acres 0.1728
Property Description
Step inside to find a light-filled living space that flows seamlessly into a cozy dining area and a well-appointed kitchen. One of the standout features of this home is the bonus sunroom, perfect for morning coffee, a home office, or additional entertaining space.
The large, fenced-in backyard is a true oasis, offering ample room for outdoor activities, gardening, or simply unwinding after a long day. Whether you're hosting a barbecue or enjoying a quiet evening under the stars, this backyard is sure to impress.
Located in a peaceful neighborhood with easy access to local amenities, parks, and top-rated schools, this home is ideal for families and professionals alike. Don’t miss your chance to own this exceptional property—schedule your showing today!
Location
State GA
County Cobb
Lake Name None
Rooms
Bedroom Description Roommate Floor Plan
Other Rooms None
Basement None
Dining Room Great Room
Interior
Interior Features Crown Molding, Other
Heating Natural Gas
Cooling Central Air
Flooring Carpet, Vinyl
Fireplaces Number 1
Fireplaces Type Living Room
Window Features None
Appliance Dishwasher, Disposal, Gas Oven, Gas Range, Refrigerator
Laundry Main Level
Exterior
Exterior Feature Garden, Rain Gutters
Garage Driveway
Fence Back Yard
Pool None
Community Features None
Utilities Available Cable Available, Electricity Available, Natural Gas Available, Phone Available, Sewer Available, Underground Utilities, Water Available
Waterfront Description None
View City
Roof Type Composition
Street Surface Asphalt
Accessibility None
Handicap Access None
Porch Deck
Total Parking Spaces 2
Private Pool false
Building
Lot Description Back Yard
Story Two
Foundation Slab
Sewer Public Sewer
Water Public
Architectural Style Contemporary
Level or Stories Two
Structure Type Brick 3 Sides
New Construction No
Construction Status Resale
Schools
Elementary Schools Sedalia Park
Middle Schools East Cobb
High Schools Wheeler
Others
Senior Community no
Restrictions false
Tax ID 16099100760
Ownership Fee Simple
Financing yes
Special Listing Condition None

GET MORE INFORMATION

Broker | License ID: 303073
youragentkesha@legacysouthreg.com
240 Corporate Center Dr, Ste F, Stockbridge, GA, 30281, United States






