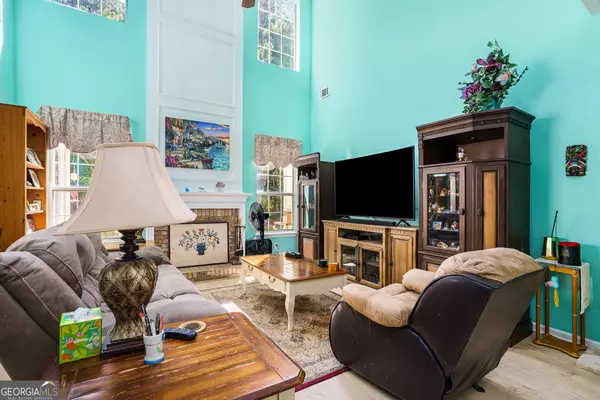
3 Beds
2.5 Baths
2,174 SqFt
3 Beds
2.5 Baths
2,174 SqFt
Key Details
Property Type Single Family Home
Sub Type Single Family Residence
Listing Status Active
Purchase Type For Sale
Square Footage 2,174 sqft
Price per Sqft $148
Subdivision Avian Forest
MLS Listing ID 10364868
Style Traditional
Bedrooms 3
Full Baths 2
Half Baths 1
Construction Status Resale
HOA Fees $960
HOA Y/N Yes
Year Built 2002
Annual Tax Amount $4,847
Tax Year 2023
Lot Size 7,405 Sqft
Property Description
Location
State GA
County Henry
Rooms
Basement None
Main Level Bedrooms 1
Interior
Interior Features High Ceilings, Pulldown Attic Stairs, Double Vanity, Master On Main Level
Heating Electric, Forced Air
Cooling Central Air, Ceiling Fan(s)
Flooring Laminate
Fireplaces Number 1
Fireplaces Type Family Room
Exterior
Garage Attached, Garage, Kitchen Level
Community Features Sidewalks, Street Lights
Utilities Available Sewer Connected
Roof Type Composition
Building
Story One and One Half
Sewer Public Sewer
Level or Stories One and One Half
Construction Status Resale
Schools
Elementary Schools Red Oak
Middle Schools Dutchtown
High Schools Out Of Area

GET MORE INFORMATION

Broker | License ID: 303073
youragentkesha@legacysouthreg.com
240 Corporate Center Dr, Ste F, Stockbridge, GA, 30281, United States






