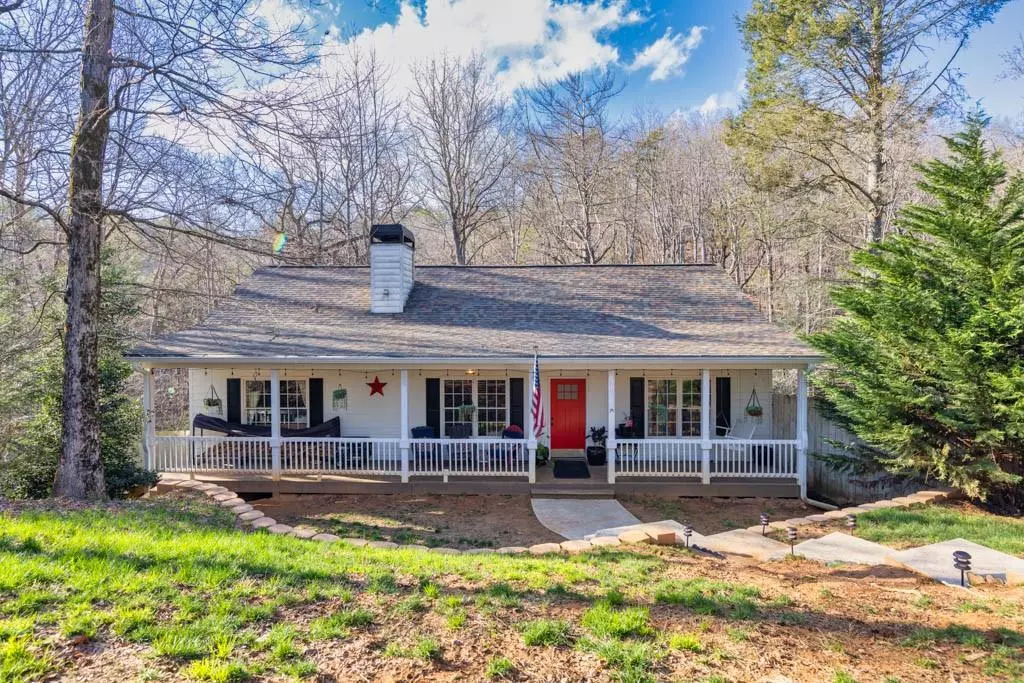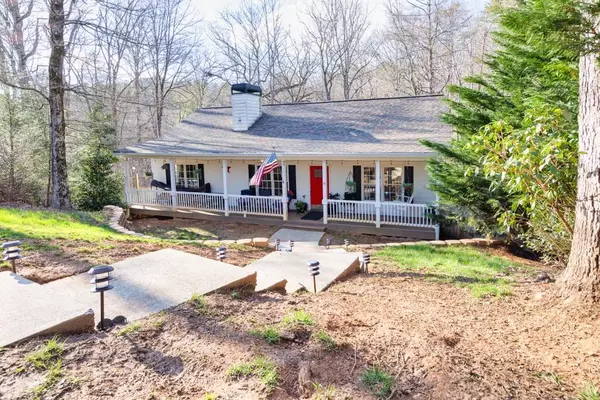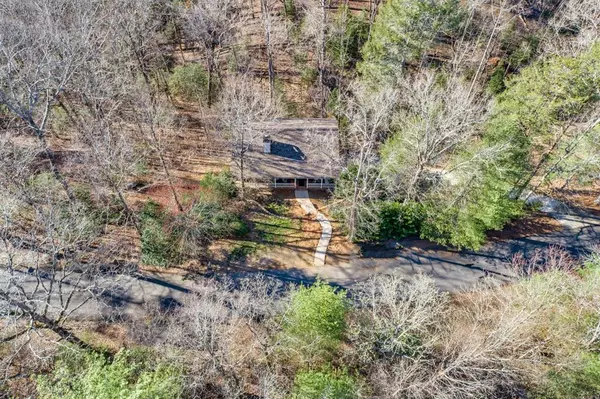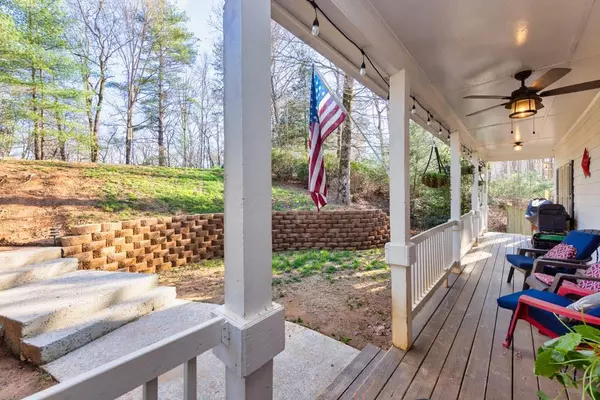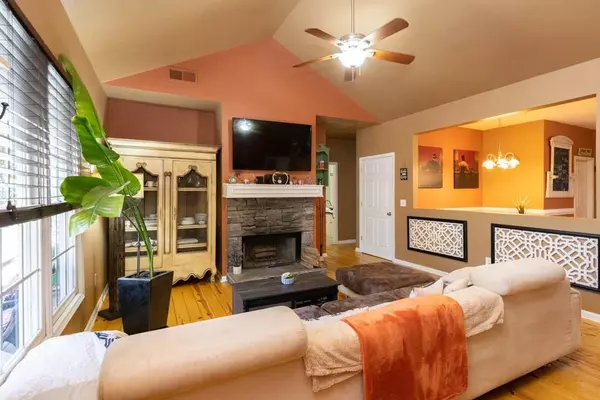5 Beds
2 Baths
2,943 SqFt
5 Beds
2 Baths
2,943 SqFt
Key Details
Property Type Single Family Home
Sub Type Single Family Residence
Listing Status Active
Purchase Type For Sale
Square Footage 2,943 sqft
Price per Sqft $152
Subdivision High Shoals
MLS Listing ID 7446034
Style Country,Ranch,Traditional
Bedrooms 5
Full Baths 2
Construction Status Resale
HOA Y/N No
Originating Board First Multiple Listing Service
Year Built 1999
Annual Tax Amount $2,770
Tax Year 2023
Lot Size 2.670 Acres
Acres 2.67
Property Description
Location
State GA
County Lumpkin
Lake Name None
Rooms
Bedroom Description Master on Main,Split Bedroom Plan
Other Rooms None
Basement Daylight, Driveway Access, Exterior Entry, Finished, Full, Walk-Out Access
Main Level Bedrooms 3
Dining Room Open Concept
Interior
Interior Features High Ceilings 9 ft Lower, High Ceilings 9 ft Main
Heating Central, Heat Pump
Cooling Central Air
Flooring Carpet, Tile, Wood, Other
Fireplaces Number 1
Fireplaces Type Factory Built, Living Room
Window Features None
Appliance Dishwasher, Electric Cooktop, Electric Oven, Microwave
Laundry Main Level
Exterior
Exterior Feature Garden, Private Yard, Rain Gutters
Parking Features Attached, Covered, Drive Under Main Level, Driveway, Garage, On Street, Parking Pad
Garage Spaces 2.0
Fence None
Pool None
Community Features None
Utilities Available Cable Available, Electricity Available, Water Available, Other
Waterfront Description None
View Rural, Trees/Woods
Roof Type Composition,Other
Street Surface Paved
Accessibility None
Handicap Access None
Porch Covered, Front Porch
Private Pool false
Building
Lot Description Back Yard, Creek On Lot, Front Yard, Wooded
Story Two
Foundation Combination
Sewer Septic Tank
Water Well
Architectural Style Country, Ranch, Traditional
Level or Stories Two
Structure Type Fiber Cement,HardiPlank Type
New Construction No
Construction Status Resale
Schools
Elementary Schools Long Branch
Middle Schools Lumpkin County
High Schools Lumpkin County
Others
Senior Community no
Restrictions false
Tax ID 116 061
Special Listing Condition None

GET MORE INFORMATION
Broker | License ID: 303073
youragentkesha@legacysouthreg.com
240 Corporate Center Dr, Ste F, Stockbridge, GA, 30281, United States

