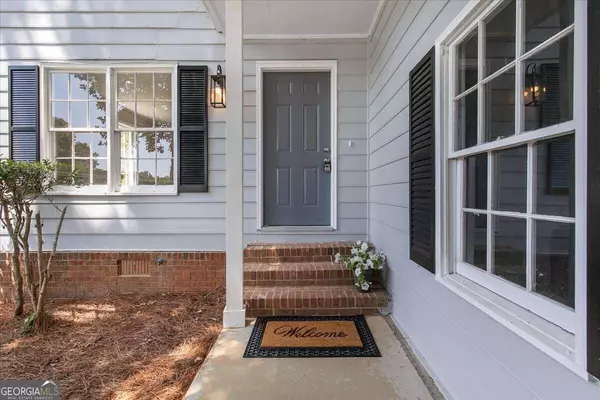
5 Beds
2.5 Baths
2,404 SqFt
5 Beds
2.5 Baths
2,404 SqFt
Key Details
Property Type Single Family Home
Sub Type Single Family Residence
Listing Status Active
Purchase Type For Sale
Square Footage 2,404 sqft
Price per Sqft $162
Subdivision Hidden Hills
MLS Listing ID 10366992
Style A-frame,Traditional
Bedrooms 5
Full Baths 2
Half Baths 1
Construction Status Updated/Remodeled
HOA Fees $200
HOA Y/N Yes
Year Built 1977
Annual Tax Amount $5,371
Tax Year 2023
Lot Size 0.300 Acres
Property Description
Location
State GA
County Dekalb
Rooms
Basement None
Interior
Interior Features Double Vanity, Split Bedroom Plan, Walk-In Closet(s)
Heating Central, Zoned
Cooling Electric, Zoned
Flooring Carpet, Laminate
Fireplaces Number 1
Fireplaces Type Family Room, Living Room
Exterior
Exterior Feature Other
Garage Garage, Kitchen Level, Parking Pad, Storage
Garage Spaces 6.0
Community Features Street Lights, Walk To Public Transit
Utilities Available Cable Available, Electricity Available, High Speed Internet, Phone Available, Sewer Available, Underground Utilities, Water Available
Waterfront Description No Dock Or Boathouse
Roof Type Composition
Building
Story Two
Foundation Slab
Sewer Public Sewer
Level or Stories Two
Structure Type Other
Construction Status Updated/Remodeled
Schools
Elementary Schools Shadow Rock
Middle Schools Redan
High Schools Redan

GET MORE INFORMATION

Broker | License ID: 303073
youragentkesha@legacysouthreg.com
240 Corporate Center Dr, Ste F, Stockbridge, GA, 30281, United States






