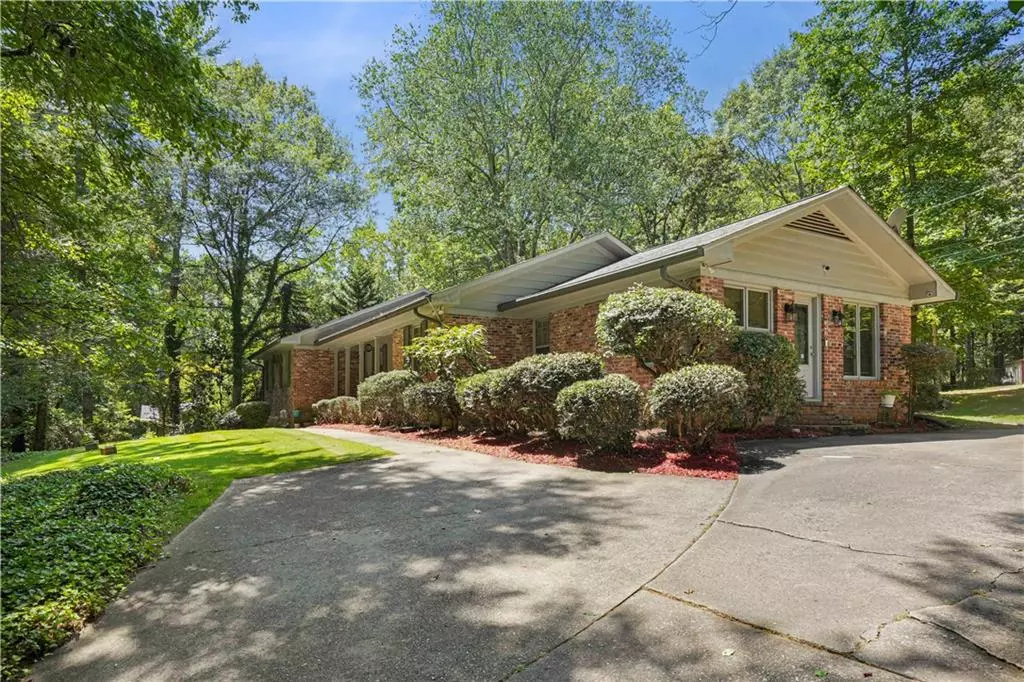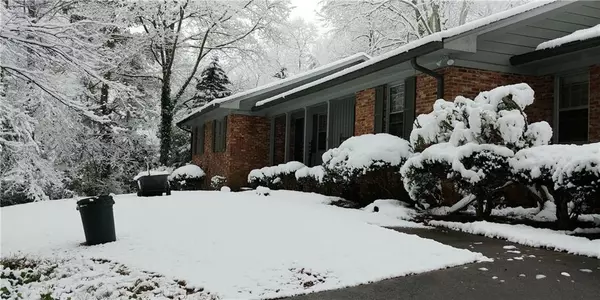
4 Beds
4.5 Baths
5,298 SqFt
4 Beds
4.5 Baths
5,298 SqFt
Key Details
Property Type Single Family Home
Sub Type Single Family Residence
Listing Status Active
Purchase Type For Sale
Square Footage 5,298 sqft
Price per Sqft $173
MLS Listing ID 7450714
Style Farmhouse,Ranch
Bedrooms 4
Full Baths 4
Half Baths 1
Construction Status Resale
HOA Y/N No
Originating Board First Multiple Listing Service
Year Built 1963
Annual Tax Amount $786
Tax Year 2023
Lot Size 1.250 Acres
Acres 1.25
Property Description
The property also boasts a unique owner's suite, separate from the main dwelling, complete with a private master bath and an adjoining office, offering a quiet sanctuary within the home. The basement further enhances the property’s value, featuring a fourth oversized bedroom, a full bath, a living area, and a laundry room with a dedicated ironing space. Additionally, the basement provides 1,015 sq ft of unfinished storage, ideal for all your storage needs.
A versatile sunroom that doubles as an exercise gym adds to the home's appeal. With a practical layout and a spacious yard, this property is perfect for a growing family or first-time homeowners seeking an in-law suite, conveniently located just minutes from North Georgia Medical Center and local shopping!
While the home retains its original charm, it offers buyers the opportunity to personalize and update to enhance its appeal. Well-maintained and move-in ready, this property is an excellent choice for anyone looking to start their homeownership journey in a thriving community. Don’t miss out—schedule your visit today!
Location
State GA
County Hall
Lake Name None
Rooms
Bedroom Description In-Law Floorplan,Master on Main,Oversized Master
Other Rooms None
Basement Exterior Entry, Finished, Finished Bath, Walk-Out Access
Main Level Bedrooms 3
Dining Room Seats 12+, Separate Dining Room
Interior
Interior Features Beamed Ceilings
Heating Central
Cooling Central Air
Flooring Hardwood, Tile
Fireplaces Number 1
Fireplaces Type Brick
Window Features Double Pane Windows,Window Treatments
Appliance Dishwasher, Electric Range, Other
Laundry Laundry Closet, Laundry Room, Lower Level
Exterior
Exterior Feature Private Yard
Garage Driveway
Fence None
Pool None
Community Features None
Utilities Available Cable Available, Electricity Available, Other
Waterfront Description None
View Trees/Woods
Roof Type Shingle
Street Surface Asphalt
Accessibility Accessible Closets, Accessible Bedroom, Accessible Doors, Accessible Kitchen
Handicap Access Accessible Closets, Accessible Bedroom, Accessible Doors, Accessible Kitchen
Porch Covered, Front Porch
Total Parking Spaces 4
Private Pool false
Building
Lot Description Back Yard, Front Yard, Landscaped, Private, Wooded
Story Three Or More
Foundation Slab
Sewer Public Sewer
Water Public
Architectural Style Farmhouse, Ranch
Level or Stories Three Or More
Structure Type Brick Front
New Construction No
Construction Status Resale
Schools
Elementary Schools Enota Multiple Intelligences Academy
Middle Schools Gainesville East
High Schools Gainesville
Others
Senior Community no
Restrictions false
Tax ID 01078 001021
Special Listing Condition None

GET MORE INFORMATION

Broker | License ID: 303073
youragentkesha@legacysouthreg.com
240 Corporate Center Dr, Ste F, Stockbridge, GA, 30281, United States






