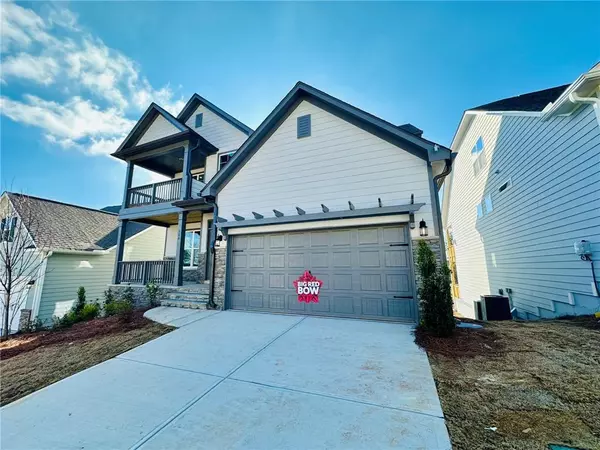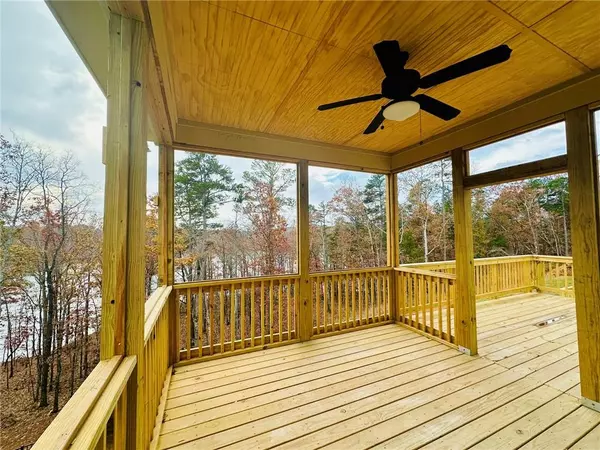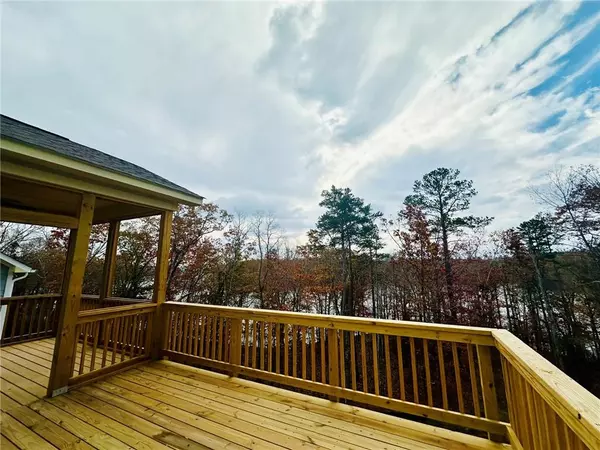5 Beds
4 Baths
3,724 SqFt
5 Beds
4 Baths
3,724 SqFt
Key Details
Property Type Single Family Home
Sub Type Single Family Residence
Listing Status Active
Purchase Type For Sale
Square Footage 3,724 sqft
Price per Sqft $185
Subdivision Great Sky
MLS Listing ID 7453090
Style Craftsman
Bedrooms 5
Full Baths 4
Construction Status Under Construction
HOA Y/N Yes
Originating Board First Multiple Listing Service
Year Built 2024
Annual Tax Amount $1,088
Tax Year 2023
Lot Size 5,662 Sqft
Acres 0.13
Property Description
striking stone fireplace with a cedar mantel. The designer kitchen offers white soft-close cabinets, an accent island, a 5-burner gas cooktop with deep drawers for pots and pans, upgraded appliances, black fixtures, and stunning quartz countertops. It's a chef's dream and perfect for entertaining. Upstairs, the luxurious owner's suite boasts an oversized designer shower, soaking tub, and a spacious layout. Two additional bedrooms, a full hall bath, and a loft with access to a balcony complete the second floor, while a convenient upstairs laundry room adds to the home's practicality. The finished basement is a standout feature, offering an additional rec room, bedroom, and full bath, making it ideal for a game room or in-law suite. This versatile space provides endless possibilities for relaxation or entertainment. Though you're close to shopping and I-575, you'll feel as though you're living in the mountains with the serene surroundings and stunning views. Great Sky is not just a community but a lifestyle, offering an array of amenities, including 4 tennis courts, 4 pickleball courts, playgrounds, a basketball court, 3 pools (including a lap pool), rentable event spaces, walking trails, and vibrant community events, such as an
annual luau and monthly clubs. This incredible home is projected to be ready in early 2025. Don't miss the opportunity to experience this one-of-a-kind home in Sunrise Cove at Great Sky! Some photos are representative, not of the actual home. Receive $10,000 towards closing costs when you work with one of our partner lenders! Wells Fargo, New American Funding, Fifth Third Bank, or Southeast Mortgage.
Location
State GA
County Cherokee
Lake Name None
Rooms
Bedroom Description Oversized Master
Other Rooms None
Basement Finished, Finished Bath, Walk-Out Access
Main Level Bedrooms 1
Dining Room Open Concept
Interior
Interior Features Coffered Ceiling(s), Crown Molding, High Ceilings 9 ft Main, High Speed Internet, Tray Ceiling(s), Walk-In Closet(s)
Heating Central
Cooling Central Air
Flooring Carpet, Ceramic Tile, Other
Fireplaces Number 1
Fireplaces Type Living Room
Window Features Double Pane Windows
Appliance Dishwasher, Disposal, Electric Oven, Gas Cooktop, Gas Water Heater, Microwave, Range Hood
Laundry Laundry Room, Upper Level
Exterior
Exterior Feature Balcony, Rain Gutters, Other
Parking Features Garage
Garage Spaces 2.0
Fence None
Pool None
Community Features Clubhouse, Fishing, Homeowners Assoc, Meeting Room, Near Schools, Near Shopping, Near Trails/Greenway, Park, Pickleball, Playground, Pool, Tennis Court(s)
Utilities Available Cable Available, Electricity Available, Natural Gas Available, Phone Available, Sewer Available, Underground Utilities, Water Available
Waterfront Description None
View Mountain(s), Trees/Woods, Water
Roof Type Composition
Street Surface Asphalt
Accessibility None
Handicap Access None
Porch Covered, Deck, Front Porch, Patio, Rear Porch, Screened
Private Pool false
Building
Lot Description Back Yard, Front Yard, Mountain Frontage, Sprinklers In Front, Sprinklers In Rear, Wooded
Story Two
Foundation Slab
Sewer Public Sewer
Water Public
Architectural Style Craftsman
Level or Stories Two
Structure Type Cement Siding,HardiPlank Type,Stone
New Construction No
Construction Status Under Construction
Schools
Elementary Schools R.M. Moore
Middle Schools Teasley
High Schools Cherokee
Others
Senior Community no
Restrictions false
Tax ID 14N15A 533
Special Listing Condition None

GET MORE INFORMATION
Broker | License ID: 303073
youragentkesha@legacysouthreg.com
240 Corporate Center Dr, Ste F, Stockbridge, GA, 30281, United States






