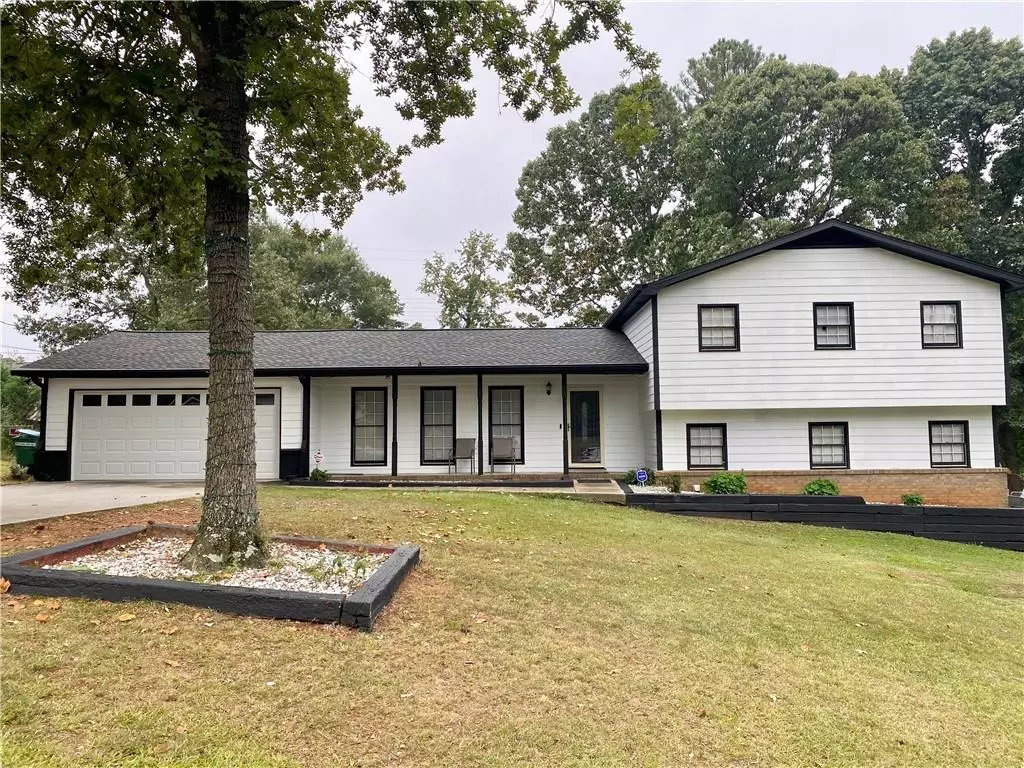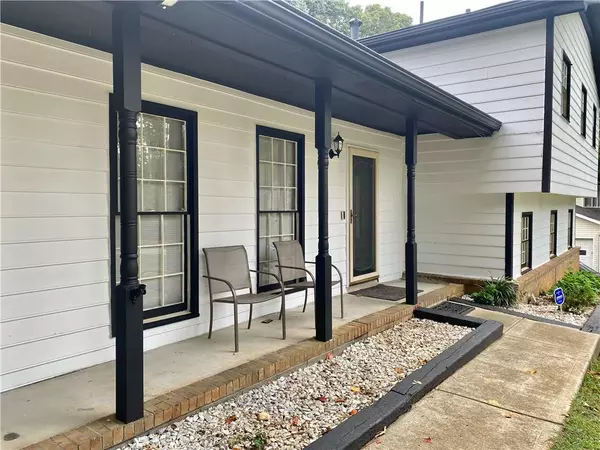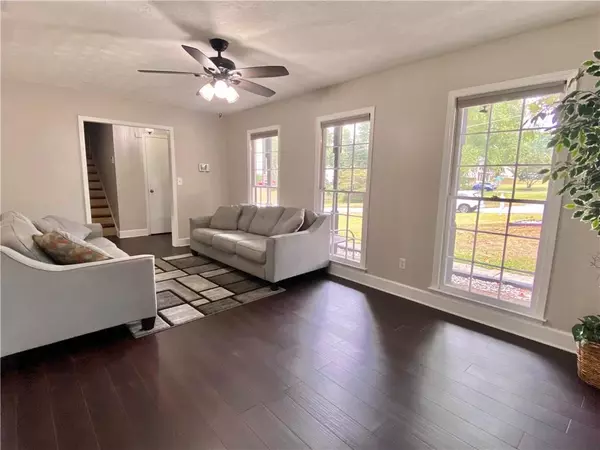4 Beds
3 Baths
1,948 SqFt
4 Beds
3 Baths
1,948 SqFt
Key Details
Property Type Single Family Home
Sub Type Single Family Residence
Listing Status Active
Purchase Type For Sale
Square Footage 1,948 sqft
Price per Sqft $192
Subdivision Scenic Mountain
MLS Listing ID 7456022
Style Other
Bedrooms 4
Full Baths 3
Construction Status Resale
HOA Y/N No
Originating Board First Multiple Listing Service
Year Built 1979
Annual Tax Amount $4,536
Tax Year 2023
Lot Size 0.410 Acres
Acres 0.41
Property Description
FRESHLY PAINTED INTERIOR,EXTERIOR, NEW FLOORING THROUGHOUT, GRANITE COUNTERTOPS, NEW APPLIANCES AND NEW ROOF. SPACIOUS LIVING ROOM, DINING ROOM WITH LARGE PICTURE WINDOW OVERLOOKING FENCED BACKYARD, KITCHEN WITH UPDATED APPLIANCES AND BREAKFAST AREA. 3 SPACIOUS BEDROOMS AND 2 FULL BATH UPSTAIRS. LOWER LEVEL CONSISTS OF BEDROOM, FULL BATH, LAUNDRY ROOM, LARGE FAMILY ROOM AND A BEAUTIFUL SUNROOM WITH LOTS OF WINDOWS GIVING EXTRA LIVING AREA FOR KIDS OR ENTERTAINING GUESTS. TWO CAR GARAGE AND A PRIVATE WORKSHOP NEXT TO GARAGE IS PERFECT FOR STORAGE/SECOND KITCHEN. LONG DRIVEWAY AND A NICE LEVEL FENCED PRIVATE BACKYARD. EASY ACCESS TO HWY 78, SHOPPING, SCHOOLS AND RESTAURANTS!!
Location
State GA
County Gwinnett
Lake Name None
Rooms
Bedroom Description In-Law Floorplan
Other Rooms Workshop
Basement Exterior Entry, Finished
Dining Room Separate Dining Room
Interior
Interior Features Entrance Foyer
Heating Central
Cooling Ceiling Fan(s), Central Air, Whole House Fan
Flooring Luxury Vinyl
Fireplaces Number 1
Fireplaces Type Factory Built, Family Room
Window Features Window Treatments
Appliance Dishwasher, Electric Oven, Gas Cooktop
Laundry Laundry Room
Exterior
Exterior Feature Garden, Other
Parking Features Attached, Garage, Garage Door Opener, Garage Faces Front, Kitchen Level, Level Driveway
Garage Spaces 2.0
Fence Back Yard, Chain Link, Fenced
Pool None
Community Features Street Lights, Other
Utilities Available Cable Available, Electricity Available, Natural Gas Available, Water Available
Waterfront Description None
View Other
Roof Type Composition
Street Surface Asphalt
Accessibility None
Handicap Access None
Porch Covered
Private Pool false
Building
Lot Description Back Yard, Front Yard, Level
Story Multi/Split
Foundation Slab
Sewer Septic Tank
Water Public
Architectural Style Other
Level or Stories Multi/Split
Structure Type Wood Siding
New Construction No
Construction Status Resale
Schools
Elementary Schools Shiloh
Middle Schools Shiloh
High Schools Shiloh
Others
Senior Community no
Restrictions false
Tax ID R6065 126
Special Listing Condition None

GET MORE INFORMATION
Broker | License ID: 303073
youragentkesha@legacysouthreg.com
240 Corporate Center Dr, Ste F, Stockbridge, GA, 30281, United States






