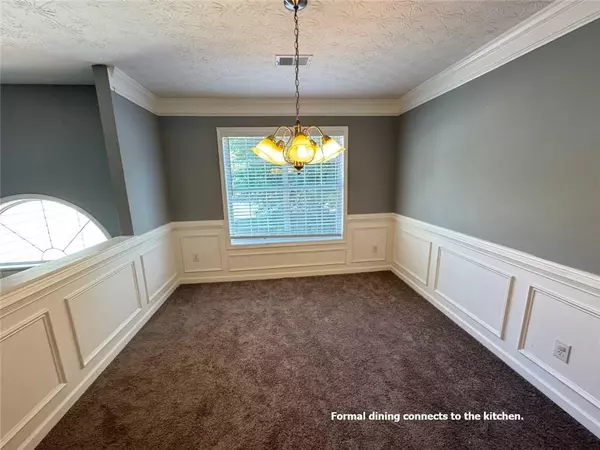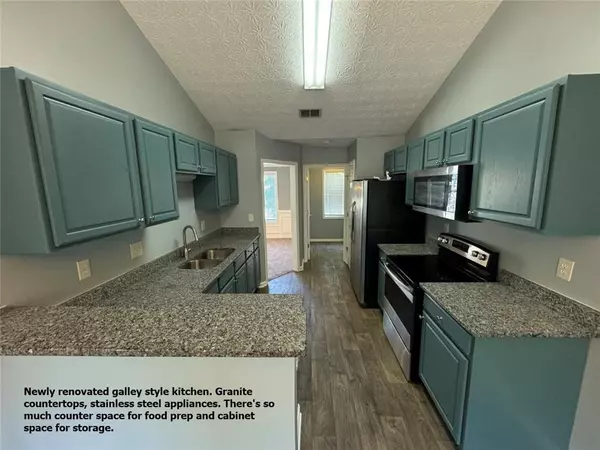
5 Beds
3 Baths
2,381 SqFt
5 Beds
3 Baths
2,381 SqFt
Key Details
Property Type Single Family Home
Sub Type Single Family Residence
Listing Status Active
Purchase Type For Rent
Square Footage 2,381 sqft
Subdivision Duncan Park
MLS Listing ID 7457897
Style Other
Bedrooms 5
Full Baths 3
HOA Y/N No
Originating Board First Multiple Listing Service
Year Built 2001
Available Date 2024-09-18
Lot Size 0.290 Acres
Acres 0.29
Property Description
This offer ?e?xpires November 30, 2024.
Note: This promotion only applies to rent, and does not affect the Hold Money (one month's rent due at approval), security deposit, or pet deposit due at move-in.
Don’t miss out on this exclusive deal—secure your new home today!
Wonderful newly renovated property in the Mill Creek school district. Cathedral ceilings add height to the living room, kitchen and master bedroom. We’ve renovated the kitchen with new countertops, painting and so much more. We’ve updated the primary bathroom as well; you’ll definitely want to see it. This home has so much space! 5 bedrooms and 3 bathrooms, with 2 large living room/family rooms. Upstairs there’s a large dining room and an eat-in kitchen with a bay window looking out over the large level backyard. Bring your pets! The primary bedroom is not only a great size, but it also has a sitting room that is large enough for use as an in-home office. In order to qualify prospects must earn three times the monthly rent in verifiable income with a good employment history, cash position and rental history. Available for immediate move in. Call for more information.
Location
State GA
County Gwinnett
Lake Name None
Rooms
Bedroom Description Master on Main
Other Rooms None
Basement Exterior Entry, Finished, Finished Bath
Main Level Bedrooms 3
Dining Room Dining L
Interior
Interior Features Cathedral Ceiling(s)
Heating Central
Cooling Ceiling Fan(s), Central Air
Flooring Carpet, Laminate
Fireplaces Number 1
Fireplaces Type Brick
Window Features Double Pane Windows
Appliance Dishwasher, Disposal, Microwave, Refrigerator
Laundry In Kitchen
Exterior
Exterior Feature Other
Garage Garage, Garage Door Opener, Garage Faces Front
Garage Spaces 2.0
Fence None
Pool None
Community Features None
Utilities Available Cable Available, Electricity Available, Natural Gas Available, Phone Available, Sewer Available, Underground Utilities, Water Available
Waterfront Description None
View City
Roof Type Composition
Street Surface Asphalt
Accessibility None
Handicap Access None
Porch Deck
Private Pool false
Building
Lot Description Back Yard
Story Two
Architectural Style Other
Level or Stories Two
Structure Type Vinyl Siding
New Construction No
Schools
Elementary Schools Ivy Creek
Middle Schools Jones
High Schools Seckinger
Others
Senior Community no
Tax ID R1002 572

GET MORE INFORMATION

Broker | License ID: 303073
youragentkesha@legacysouthreg.com
240 Corporate Center Dr, Ste F, Stockbridge, GA, 30281, United States






