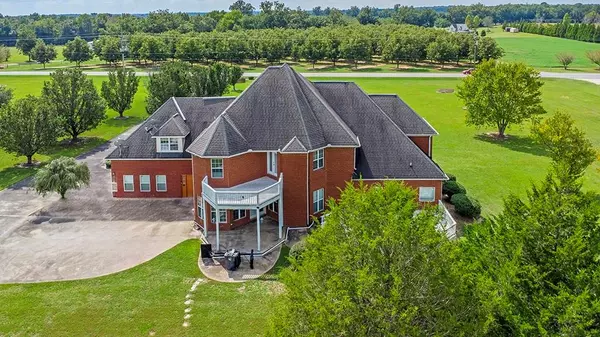5 Beds
3.5 Baths
4.86 Acres Lot
5 Beds
3.5 Baths
4.86 Acres Lot
Key Details
Property Type Single Family Home
Sub Type Single Family Residence
Listing Status Pending
Purchase Type For Sale
Subdivision Piedmont Plantation
MLS Listing ID 7461938
Style Traditional
Bedrooms 5
Full Baths 3
Half Baths 1
Construction Status Resale
HOA Y/N No
Originating Board First Multiple Listing Service
Year Built 2004
Annual Tax Amount $6,342
Tax Year 2023
Lot Size 4.860 Acres
Acres 4.86
Property Description
LIGHT REHAB Project (Unfinished Kitchen (85% completed, Master Bath, and Powder Room, 1/2 bath on the Main) but IT IS SO WORTH IT!!! This MASSIVE 4-SIDED BRICK BEAUTY is Nestled on a Beautiful, Level, and Usable 4.86-Acre CORNER Lot in Byron, GA!!! It's Stunning Interior Features 5-bedrooms, 3.5-baths, Offers Endless Possibilities for Comfortable Living. Step Inside to Find Hardwood Flooring THROUGHOUT the Expansive Floor Plan, Creating Warmth and Elegance in Every Room. The Garage has been Skillfully Converted into a Fully-Equipped In-law/Teen suite or potential Apartment, Featuring a Separate Entrance for Privacy and Convenience-Ideal for Multi-Generational Living or Rental Income. The Home's Large Windows Invite in Plenty of Natural Light. The Serene Acreage Provides Ample Space for Outdoor Activities, Gardening, and Enjoying the Tranquility of Country Living. Situated in Byron, you'll have easy access to local parks, schools, shopping, and dining, with convenient proximity to I-75, and Robins Air Force Base-- making trips to nearby Macon or Warner Robins a breeze.
Location
State GA
County Crawford
Lake Name None
Rooms
Bedroom Description In-Law Floorplan,Master on Main,Oversized Master
Other Rooms Gazebo, Outbuilding, Shed(s), Storage
Basement None
Main Level Bedrooms 1
Dining Room Seats 12+, Separate Dining Room
Interior
Interior Features Entrance Foyer, High Ceilings, High Ceilings 9 ft Lower, High Ceilings 9 ft Main, High Ceilings 9 ft Upper, High Speed Internet, Vaulted Ceiling(s), Walk-In Closet(s)
Heating Central, Electric
Cooling Ceiling Fan(s), Central Air
Flooring Hardwood, Stone
Fireplaces Number 2
Fireplaces Type Family Room, Other Room
Window Features Insulated Windows
Appliance Dishwasher, Electric Water Heater, Microwave, Refrigerator
Laundry Other
Exterior
Exterior Feature Courtyard
Parking Features Driveway, Kitchen Level, Level Driveway
Fence None
Pool None
Community Features None
Utilities Available Cable Available, Electricity Available, Natural Gas Available
Waterfront Description None
View Rural
Roof Type Composition,Wood
Street Surface Paved
Accessibility None
Handicap Access None
Porch Covered, Deck, Patio
Private Pool false
Building
Lot Description Corner Lot, Level
Story Two
Foundation Slab
Sewer Septic Tank
Water Well
Architectural Style Traditional
Level or Stories Two
Structure Type Brick
New Construction No
Construction Status Resale
Schools
Elementary Schools Crawford County
Middle Schools Crawford County
High Schools Crawford County
Others
Senior Community no
Restrictions false
Tax ID C111025
Ownership Fee Simple
Financing no
Special Listing Condition None

GET MORE INFORMATION
Broker | License ID: 303073
youragentkesha@legacysouthreg.com
240 Corporate Center Dr, Ste F, Stockbridge, GA, 30281, United States






