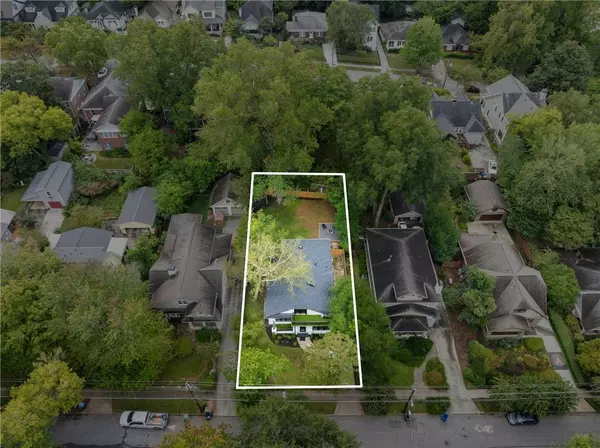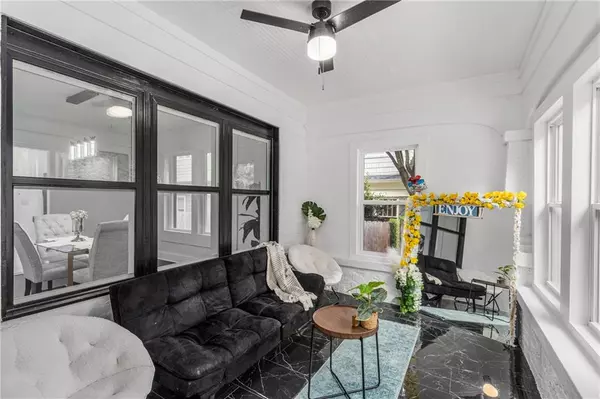4 Beds
2 Baths
2,534 SqFt
4 Beds
2 Baths
2,534 SqFt
Key Details
Property Type Single Family Home
Sub Type Single Family Residence
Listing Status Active
Purchase Type For Sale
Square Footage 2,534 sqft
Price per Sqft $384
Subdivision Morningside
MLS Listing ID 7465227
Style Bungalow
Bedrooms 4
Full Baths 2
Construction Status Resale
HOA Y/N No
Originating Board First Multiple Listing Service
Year Built 1930
Annual Tax Amount $8,513
Tax Year 2023
Lot Size 8,999 Sqft
Acres 0.2066
Property Description
Introducing this quaint mid-century modern built home with flat planes, large windows, and open spaces, creating a simplistic yet functional design. Built in 1930; rehabbed, refreshed and converted to a lifestyle of luxury and comfort consistent with a 2024 quality of life and style. Designer kitchen, baths and living spaces purposefully designed for efficiency and comfort. Outdoor living spaces for every occasion and time of day. Sunroom for morning cup of coffee, second story balcony off the bonus room for a mid-morning break from work, the front porch for a mid-day lunch with your neighbor, and a backyard fire pit/seating area lit up for evening fires. All this just in time for fall and the holiday season.
The property is near the Neiman Marcus neighborhood park, Piedmont Park, Virginia Highlands with its high-quality eateries, drinking establishments, and coffee houses. There is something for all ages and tastes.
Discover the charm of Morningside enclave and create a home for your family, just as many generations have done before you.
Location
State GA
County Fulton
Lake Name None
Rooms
Bedroom Description Master on Main
Other Rooms None
Basement Exterior Entry, Interior Entry, Unfinished
Main Level Bedrooms 3
Dining Room Great Room
Interior
Interior Features Crown Molding, Entrance Foyer 2 Story
Heating Central
Cooling Central Air
Flooring Ceramic Tile, Hardwood, Laminate
Fireplaces Type None
Window Features Double Pane Windows
Appliance Dishwasher, Disposal, Double Oven, Dryer, Electric Cooktop, Electric Oven
Laundry Electric Dryer Hookup, Laundry Room
Exterior
Exterior Feature Balcony, Lighting, Private Yard
Parking Features Driveway
Fence Back Yard, Privacy
Pool None
Community Features None
Utilities Available Cable Available, Electricity Available, Phone Available, Sewer Available
Waterfront Description None
View Other
Roof Type Composition
Street Surface Asphalt
Accessibility None
Handicap Access None
Porch Covered, Enclosed, Front Porch
Total Parking Spaces 3
Private Pool false
Building
Lot Description Back Yard, Cleared
Story Two
Foundation Block
Sewer Public Sewer
Water Public
Architectural Style Bungalow
Level or Stories Two
Structure Type Brick
New Construction No
Construction Status Resale
Schools
Elementary Schools Morningside-
Middle Schools David T Howard
High Schools Midtown
Others
Senior Community no
Restrictions false
Tax ID 17 005200010109
Special Listing Condition None

GET MORE INFORMATION
Broker | License ID: 303073
youragentkesha@legacysouthreg.com
240 Corporate Center Dr, Ste F, Stockbridge, GA, 30281, United States






