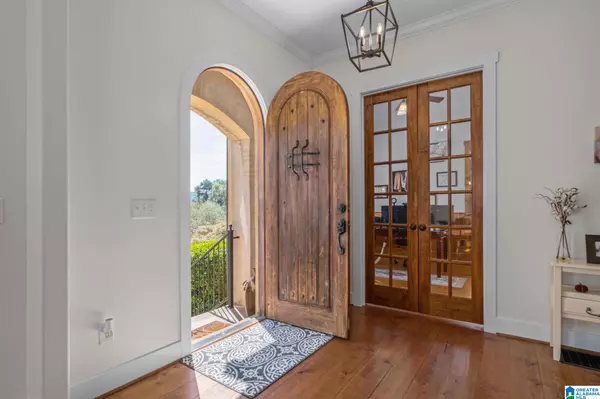
4 Beds
5 Baths
4,466 SqFt
4 Beds
5 Baths
4,466 SqFt
Key Details
Property Type Single Family Home
Sub Type Single Family
Listing Status Active
Purchase Type For Sale
Square Footage 4,466 sqft
Price per Sqft $201
Subdivision Greystone Cove
MLS Listing ID 21399669
Bedrooms 4
Full Baths 4
Half Baths 1
HOA Fees $1,100/ann
HOA Y/N Yes
Year Built 2005
Lot Size 1.322 Acres
Property Description
Location
State AL
County Shelby
Area N Shelby, Hoover
Rooms
Kitchen Breakfast Bar, Eating Area, Island, Pantry
Interior
Interior Features Recess Lighting, Security System, Workshop (INT)
Heating Central (HEAT), Dual Systems (HEAT)
Cooling Central (COOL), Dual Systems (COOL)
Flooring Carpet, Hardwood, Tile Floor
Fireplaces Number 1
Fireplaces Type Gas (FIREPL)
Laundry Washer Hookup
Exterior
Exterior Feature Sprinkler System
Garage Driveway Parking
Garage Spaces 3.0
Pool Community
Amenities Available Clubhouse, Gate Entrance/Comm, Playgound, Private Lake, Street Lights, Tennis Courts
Waterfront No
Building
Lot Description Heavy Treed Lot, Interior Lot, Subdivision
Foundation Basement
Sewer Connected
Water Public Water
Level or Stories 1.5-Story
Schools
Elementary Schools Greystone
Middle Schools Berry
High Schools Spain Park
Others
Financing Cash,Conventional,VA
GET MORE INFORMATION

Broker | License ID: 303073
youragentkesha@legacysouthreg.com
240 Corporate Center Dr, Ste F, Stockbridge, GA, 30281, United States






