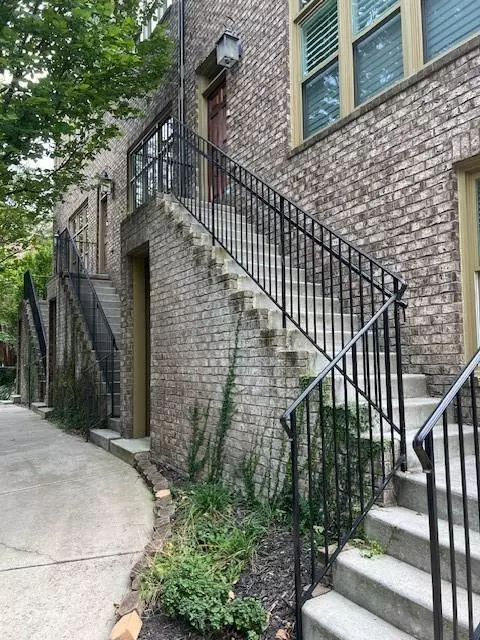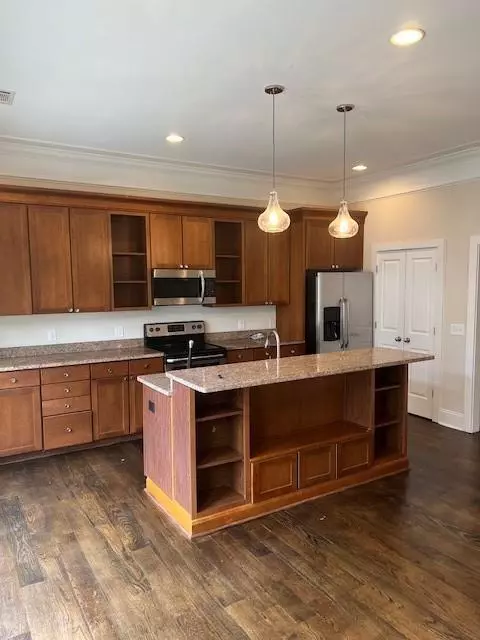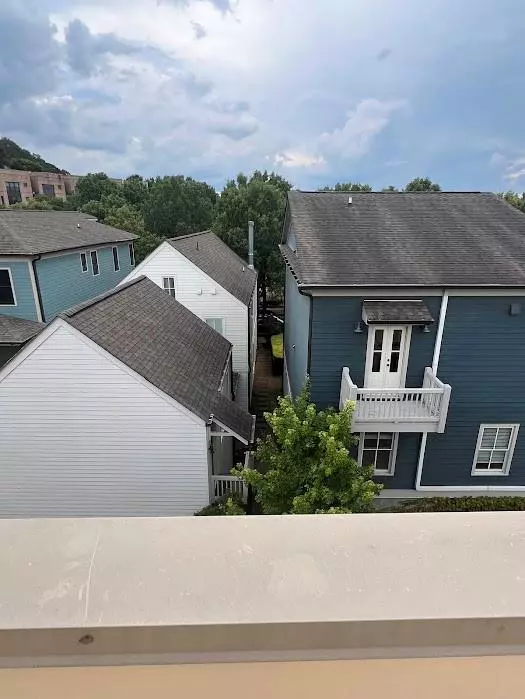
3 Beds
2.5 Baths
2,352 SqFt
3 Beds
2.5 Baths
2,352 SqFt
Key Details
Property Type Townhouse
Sub Type Townhouse
Listing Status Active
Purchase Type For Rent
Square Footage 2,352 sqft
Subdivision Glenwood Park
MLS Listing ID 7470984
Style Townhouse
Bedrooms 3
Full Baths 2
Half Baths 1
HOA Y/N No
Originating Board First Multiple Listing Service
Year Built 2008
Available Date 2024-10-27
Lot Size 1,176 Sqft
Acres 0.027
Property Description
Location
State GA
County Fulton
Lake Name None
Rooms
Bedroom Description None
Other Rooms None
Basement None
Dining Room Open Concept, Seats 12+
Interior
Interior Features Crown Molding, Double Vanity, High Ceilings 9 ft Upper, High Ceilings 10 ft Main, High Speed Internet, Walk-In Closet(s)
Heating Central, Electric, Forced Air, Zoned
Cooling Ceiling Fan(s), Central Air, Electric, Zoned
Flooring Carpet, Ceramic Tile, Hardwood
Fireplaces Type None
Window Features Double Pane Windows,Window Treatments
Appliance Dishwasher, Disposal, Dryer, Electric Range, Electric Water Heater, Microwave, Refrigerator, Self Cleaning Oven, Washer
Laundry In Hall, Laundry Room, Upper Level
Exterior
Exterior Feature Balcony, Lighting, Private Entrance, Rain Gutters
Garage Garage, Garage Door Opener, Garage Faces Rear
Garage Spaces 2.0
Fence None
Pool None
Community Features Dog Park, Homeowners Assoc, Near Beltline, Near Public Transport, Near Schools, Near Shopping, Near Trails/Greenway, Park, Playground, Pool, Sidewalks, Street Lights
Utilities Available Cable Available, Electricity Available, Water Available
Waterfront Description None
View City, Neighborhood, Pool
Roof Type Other
Street Surface Asphalt
Accessibility None
Handicap Access None
Porch Deck, Rear Porch, Rooftop
Private Pool false
Building
Lot Description Other
Story Three Or More
Architectural Style Townhouse
Level or Stories Three Or More
Structure Type Brick Front,Cement Siding
New Construction No
Schools
Elementary Schools Parkside
Middle Schools Martin L. King Jr.
High Schools Maynard Jackson
Others
Senior Community no
Tax ID 14 001200063609

GET MORE INFORMATION

Broker | License ID: 303073
youragentkesha@legacysouthreg.com
240 Corporate Center Dr, Ste F, Stockbridge, GA, 30281, United States






