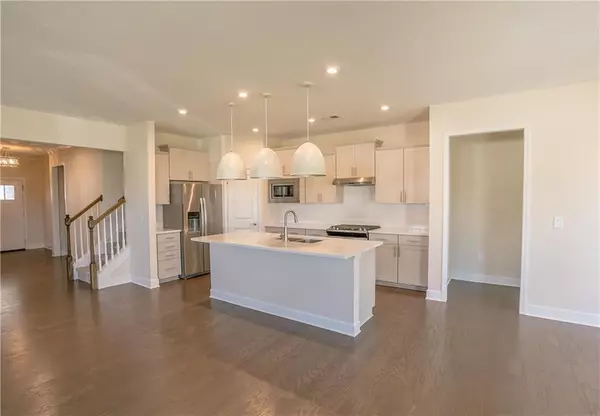
3 Beds
3 Baths
2,765 SqFt
3 Beds
3 Baths
2,765 SqFt
Key Details
Property Type Single Family Home
Sub Type Single Family Residence
Listing Status Active
Purchase Type For Rent
Square Footage 2,765 sqft
Subdivision Everton
MLS Listing ID 7472134
Style Contemporary,Craftsman
Bedrooms 3
Full Baths 3
HOA Y/N No
Originating Board First Multiple Listing Service
Year Built 2020
Available Date 2024-10-15
Lot Size 9,583 Sqft
Acres 0.22
Property Description
Location
State GA
County Fayette
Lake Name None
Rooms
Bedroom Description Master on Main
Other Rooms None
Basement None
Main Level Bedrooms 2
Dining Room Dining L, Open Concept
Interior
Interior Features Bookcases, Double Vanity, Recessed Lighting
Heating Central
Cooling Central Air
Flooring Carpet, Hardwood, Wood
Fireplaces Number 1
Fireplaces Type None
Window Features None
Appliance Dishwasher, Electric Water Heater, Gas Oven, Gas Range, Microwave, Refrigerator, Self Cleaning Oven
Laundry Common Area, Main Level
Exterior
Exterior Feature None
Garage Garage, Garage Door Opener, Garage Faces Front
Garage Spaces 2.0
Fence None
Pool None
Community Features Clubhouse, Near Schools, Near Shopping, Near Trails/Greenway, Park, Pickleball, Pool, Street Lights, Tennis Court(s)
Utilities Available None
Waterfront Description None
Roof Type Composition
Street Surface Asphalt
Accessibility None
Handicap Access None
Porch Rear Porch
Total Parking Spaces 2
Private Pool false
Building
Lot Description Back Yard, Corner Lot, Front Yard, Level
Story Two
Architectural Style Contemporary, Craftsman
Level or Stories Two
Structure Type Other
New Construction No
Schools
Elementary Schools Kedron
Middle Schools Flat Rock
High Schools Sandy Creek
Others
Senior Community no
Tax ID 074533017

GET MORE INFORMATION

Broker | License ID: 303073
youragentkesha@legacysouthreg.com
240 Corporate Center Dr, Ste F, Stockbridge, GA, 30281, United States






