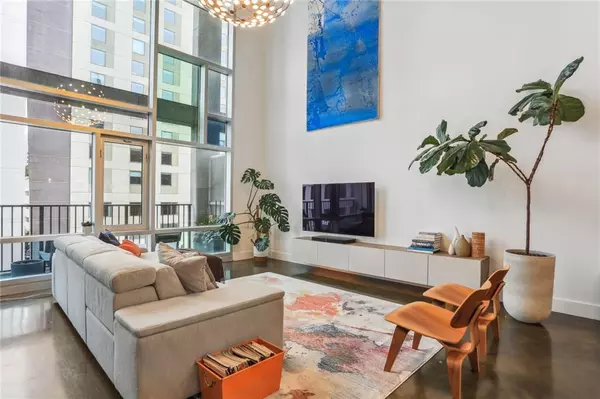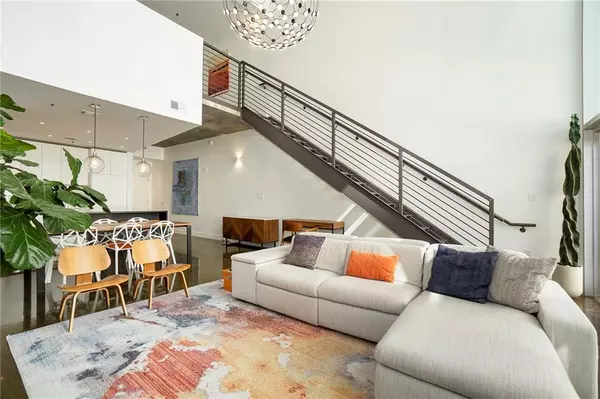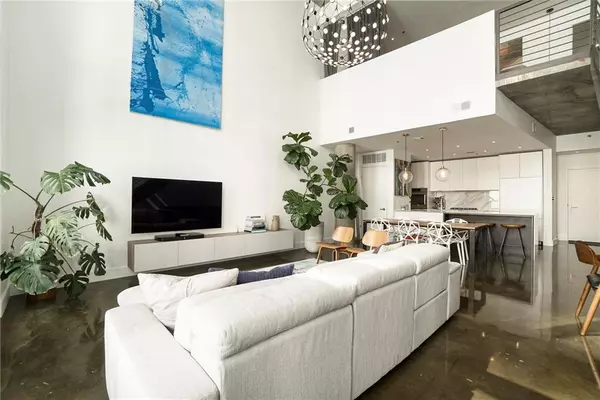1 Bed
2 Baths
1,190 SqFt
1 Bed
2 Baths
1,190 SqFt
Key Details
Property Type Condo
Sub Type Condominium
Listing Status Active
Purchase Type For Sale
Square Footage 1,190 sqft
Price per Sqft $420
Subdivision Mid City Lofts
MLS Listing ID 7474254
Style Contemporary,High Rise (6 or more stories),Loft
Bedrooms 1
Full Baths 2
Construction Status Resale
HOA Fees $591
HOA Y/N Yes
Originating Board First Multiple Listing Service
Year Built 2002
Annual Tax Amount $4,324
Tax Year 2023
Lot Size 1,176 Sqft
Acres 0.027
Property Description
Accented by custom NeoLith backsplash and counter top + water fall island w seated overhang and illuminated by 3" LED recessed and pendant lighting.
This Uniquely and Smart Designed LOFT has the Laundry Closet with State of The Art LG combo washer/dryer unit moved UP to the perfect location in the master suite custom wardrobe and dressing area. Loft features characteristic concrete flooring on both levels including in both FULL bathrooms. Newly custom designed Master Bath w DBL vanity w Matte Black Hansgrohe faucets and separated soaking tub by Wet Style, walk-in shower with Select Hansgrohe Matte Black bath fixtures wrapped in Calacutta Porcelain Tiles. Main Level Bath with exquisite white vanity w/flute doors accented with matte black pedestal base and matte black faucet and shower w/Kohler polish chrome tub/shower fixtures.
LG washer/dryer laundry system conveniently located on UPPER level in master closet wardrobe area.
Mid City Loft is centrally located in the campus of GT. within walking distances to 2 MARTA stations, NCR, Norfolk Southern, CODA, Biltmore Office Building, Midtown Union, GOOGLE + MORE. Short walk to many coffee shops, restaurants, Whole Foods and Publix Supermarket. Mid City Lofts offers 24/7 Concierge and Fantastic Fun SKY Lounge amenities including Club Room, BBQ Grill Area, Gym and heated Swimming Pool.
Location
State GA
County Fulton
Lake Name None
Rooms
Bedroom Description Oversized Master
Other Rooms None
Basement None
Dining Room Great Room, Open Concept
Interior
Interior Features High Ceilings 10 ft Main, High Speed Internet, Low Flow Plumbing Fixtures, Smart Home
Heating Central, Electric
Cooling Central Air, Electric
Flooring Concrete
Fireplaces Type None
Window Features Double Pane Windows,Insulated Windows,Storm Window(s)
Appliance Dishwasher, Disposal, Dryer, Electric Oven, Electric Water Heater, ENERGY STAR Qualified Appliances, Gas Cooktop, Microwave, Range Hood, Refrigerator, Self Cleaning Oven, Washer
Laundry Laundry Closet, Upper Level
Exterior
Exterior Feature Balcony, Gas Grill
Parking Features Assigned
Fence None
Pool Above Ground
Community Features Barbecue, Business Center, Catering Kitchen, Clubhouse, Concierge, Fitness Center, Gated, Homeowners Assoc, Near Public Transport, Near Schools, Near Shopping, Pool
Utilities Available Cable Available, Electricity Available, Natural Gas Available, Sewer Available, Water Available
Waterfront Description None
View Other
Roof Type Concrete
Street Surface Asphalt
Accessibility None
Handicap Access None
Porch Covered, Patio, Rooftop
Total Parking Spaces 1
Private Pool false
Building
Lot Description Other
Story Two
Foundation Concrete Perimeter, Slab
Sewer Public Sewer
Water Public
Architectural Style Contemporary, High Rise (6 or more stories), Loft
Level or Stories Two
Structure Type Brick 4 Sides,Cement Siding,Concrete
New Construction No
Construction Status Resale
Schools
Elementary Schools Springdale Park
Middle Schools David T Howard
High Schools Midtown
Others
HOA Fee Include Gas,Maintenance Grounds,Maintenance Structure,Receptionist,Reserve Fund,Swim,Trash
Senior Community no
Restrictions true
Tax ID 14 008000031249
Ownership Condominium
Acceptable Financing Cash, Conventional, FHA, VA Loan
Listing Terms Cash, Conventional, FHA, VA Loan
Financing no
Special Listing Condition None

GET MORE INFORMATION
Broker | License ID: 303073
youragentkesha@legacysouthreg.com
240 Corporate Center Dr, Ste F, Stockbridge, GA, 30281, United States






