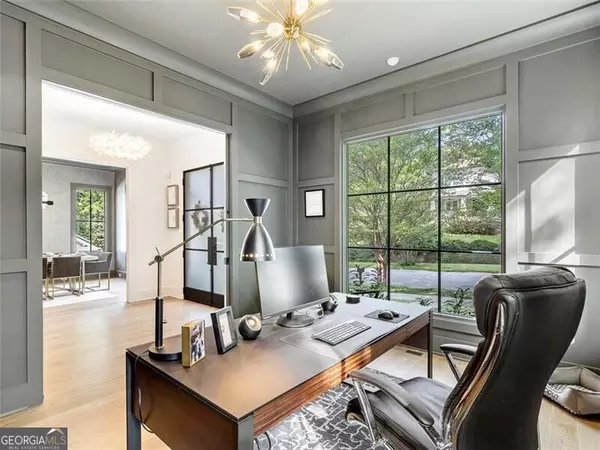
5 Beds
5.5 Baths
4,562 SqFt
5 Beds
5.5 Baths
4,562 SqFt
OPEN HOUSE
Sun Nov 24, 2:00pm - 4:00pm
Key Details
Property Type Single Family Home
Sub Type Other
Listing Status Active
Purchase Type For Sale
Square Footage 4,562 sqft
Price per Sqft $558
Subdivision Morningside
MLS Listing ID 10399174
Style Brick 4 Side,Contemporary
Bedrooms 5
Full Baths 5
Half Baths 1
Construction Status Resale
HOA Y/N No
Year Built 2020
Annual Tax Amount $25,856
Tax Year 2023
Lot Size 10,454 Sqft
Property Description
Location
State GA
County Fulton
Rooms
Basement Bath Finished, Concrete, Daylight, Exterior Entry, Finished, Full, Interior Entry
Interior
Interior Features Beamed Ceilings, Separate Shower, Wine Cellar
Heating Central
Cooling Ceiling Fan(s), Central Air
Flooring Hardwood, Tile
Fireplaces Number 2
Fireplaces Type Gas Log, Gas Starter, Outside
Exterior
Exterior Feature Gas Grill
Garage Basement, Garage, Garage Door Opener
Garage Spaces 4.0
Fence Back Yard
Pool In Ground
Community Features Walk To Public Transit, Walk To Schools, Walk To Shopping
Utilities Available Cable Available, Electricity Available, Natural Gas Available, Phone Available, Sewer Available, Underground Utilities, Water Available
View City
Roof Type Composition
Building
Story Three Or More
Foundation Slab
Sewer Public Sewer
Level or Stories Three Or More
Structure Type Gas Grill
Construction Status Resale
Schools
Elementary Schools Morningside
Middle Schools David T Howard
High Schools Midtown

GET MORE INFORMATION

Broker | License ID: 303073
youragentkesha@legacysouthreg.com
240 Corporate Center Dr, Ste F, Stockbridge, GA, 30281, United States






