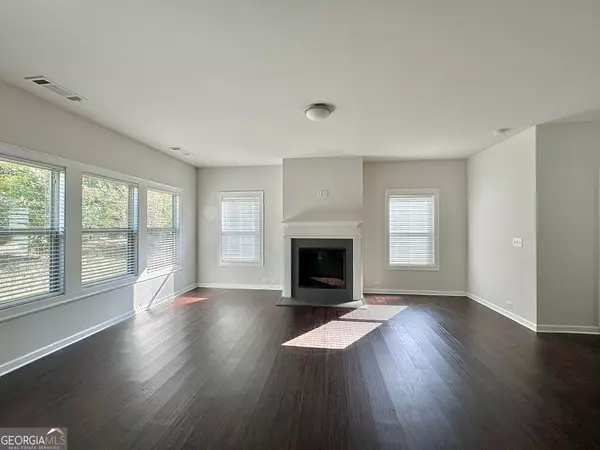
3 Beds
2.5 Baths
2,454 SqFt
3 Beds
2.5 Baths
2,454 SqFt
Key Details
Property Type Single Family Home
Sub Type Single Family Residence
Listing Status Active
Purchase Type For Rent
Square Footage 2,454 sqft
Subdivision Morgan Chase
MLS Listing ID 10400413
Style Other
Bedrooms 3
Full Baths 2
Half Baths 1
Construction Status Updated/Remodeled
HOA Y/N Yes
Year Built 2018
Lot Size 4,791 Sqft
Property Description
Location
State GA
County Gwinnett
Rooms
Basement None
Interior
Interior Features Other
Heating Electric
Cooling Electric
Flooring Carpet, Vinyl
Fireplaces Number 1
Fireplaces Type Factory Built
Exterior
Exterior Feature Other
Garage Attached
Community Features Pool, Playground
Utilities Available Cable Available, Electricity Available
Roof Type Other
Building
Story Two
Sewer Public Sewer
Level or Stories Two
Structure Type Other
Construction Status Updated/Remodeled
Schools
Elementary Schools Freemans Mill
Middle Schools Twin Rivers
High Schools Mountain View

GET MORE INFORMATION

Broker | License ID: 303073
youragentkesha@legacysouthreg.com
240 Corporate Center Dr, Ste F, Stockbridge, GA, 30281, United States






