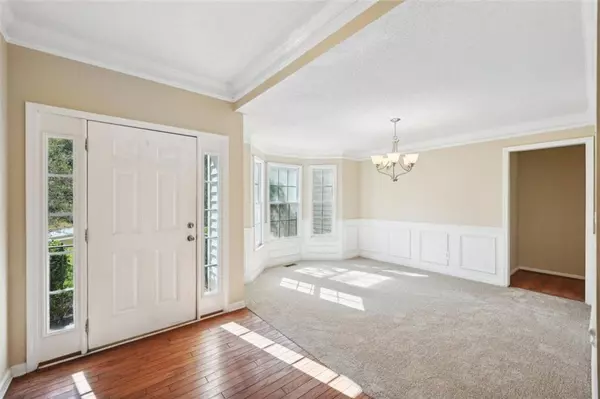4 Beds
2.5 Baths
2,090 SqFt
4 Beds
2.5 Baths
2,090 SqFt
Key Details
Property Type Single Family Home
Sub Type Single Family Residence
Listing Status Pending
Purchase Type For Sale
Square Footage 2,090 sqft
Price per Sqft $191
Subdivision Brookshire Pond
MLS Listing ID 7476323
Style Traditional
Bedrooms 4
Full Baths 2
Half Baths 1
Construction Status Resale
HOA Y/N No
Originating Board First Multiple Listing Service
Year Built 1996
Annual Tax Amount $3,521
Tax Year 2024
Lot Size 0.492 Acres
Acres 0.492
Property Description
This 4 Bedroom 2.5 Bath Home has been well maintained. Hardwood entry. The kitchen includes granite countertops, stainless steel appliances and
durable laminate hardwoods. Laundry room and Master Suite are both located on the main floor. Vaulted ceilings, His/Hers Closets, Updated fixtures
and flooring in Master Bath. Spacious upstairs includes 3 Bedrooms and a Full Bath. Back deck overlooks level backyard. Unfinished Basement for extra
storage or future expansion. Roof, Garage Doors and Both A/C units have been replaced. Amazing deal for Harrison HS and Cobb County.
Location
State GA
County Cobb
Lake Name None
Rooms
Bedroom Description Master on Main,Oversized Master
Other Rooms None
Basement Exterior Entry, Unfinished
Main Level Bedrooms 1
Dining Room Separate Dining Room
Interior
Interior Features High Ceilings 10 ft Main, High Ceilings 10 ft Lower, High Speed Internet, Entrance Foyer, His and Hers Closets
Heating Central, Forced Air
Cooling Ceiling Fan(s), Central Air
Flooring Carpet, Hardwood
Fireplaces Number 1
Fireplaces Type Living Room
Window Features Bay Window(s)
Appliance Dishwasher, Disposal, Trash Compactor, Electric Range, Electric Oven, Gas Water Heater, Gas Oven, Microwave
Laundry In Kitchen
Exterior
Exterior Feature Garden
Parking Features Garage
Garage Spaces 2.0
Fence None
Pool None
Community Features Street Lights, Sidewalks
Utilities Available Cable Available, Sewer Available, Electricity Available, Natural Gas Available, Phone Available, Underground Utilities, Water Available
Waterfront Description None
View Trees/Woods
Roof Type Shingle
Street Surface Asphalt
Accessibility None
Handicap Access None
Porch Front Porch, Patio, Rear Porch
Total Parking Spaces 2
Private Pool false
Building
Lot Description Back Yard, Landscaped, Front Yard
Story Three Or More
Foundation Block
Sewer Public Sewer
Water Public
Architectural Style Traditional
Level or Stories Three Or More
Structure Type Vinyl Siding
New Construction No
Construction Status Resale
Schools
Elementary Schools Vaughan
Middle Schools Lost Mountain
High Schools Harrison
Others
Senior Community no
Restrictions false
Tax ID 20034100310
Acceptable Financing Conventional, Cash, FHA
Listing Terms Conventional, Cash, FHA
Special Listing Condition None

GET MORE INFORMATION
Broker | License ID: 303073
youragentkesha@legacysouthreg.com
240 Corporate Center Dr, Ste F, Stockbridge, GA, 30281, United States






