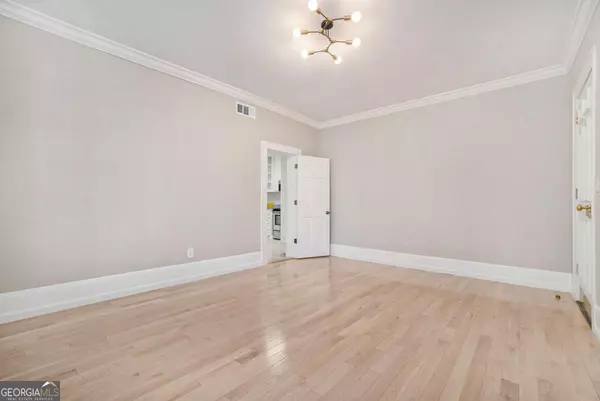
1 Bed
1 Bath
902 SqFt
1 Bed
1 Bath
902 SqFt
Key Details
Property Type Condo
Sub Type Condominium
Listing Status Active
Purchase Type For Sale
Square Footage 902 sqft
Price per Sqft $454
Subdivision Piedmont Hall
MLS Listing ID 10401829
Style Brick 4 Side,Traditional
Bedrooms 1
Full Baths 1
Construction Status Resale
HOA Fees $5,400
HOA Y/N Yes
Year Built 1910
Annual Tax Amount $5,828
Tax Year 2023
Lot Size 914 Sqft
Property Description
Location
State GA
County Fulton
Rooms
Basement None
Main Level Bedrooms 1
Interior
Interior Features High Ceilings
Heating Central, Electric
Cooling Ceiling Fan(s), Central Air, Electric
Flooring Hardwood
Exterior
Exterior Feature Balcony
Garage Assigned
Garage Spaces 1.0
Community Features Gated, Park, Playground, Sidewalks, Street Lights
Utilities Available Cable Available, Electricity Available, High Speed Internet, Phone Available, Sewer Available, Water Available
Roof Type Composition
Building
Story One
Sewer Public Sewer
Level or Stories One
Structure Type Balcony
Construction Status Resale
Schools
Elementary Schools Springdale Park
Middle Schools David T Howard
High Schools Grady
Others
Acceptable Financing Cash, Conventional, FHA
Listing Terms Cash, Conventional, FHA

GET MORE INFORMATION

Broker | License ID: 303073
youragentkesha@legacysouthreg.com
240 Corporate Center Dr, Ste F, Stockbridge, GA, 30281, United States






