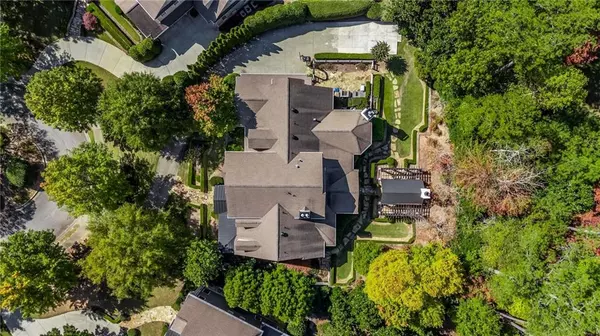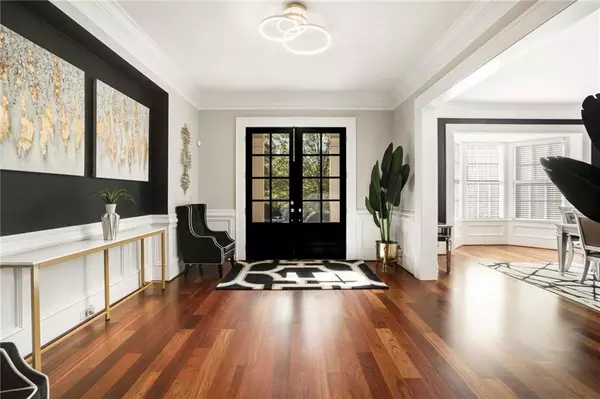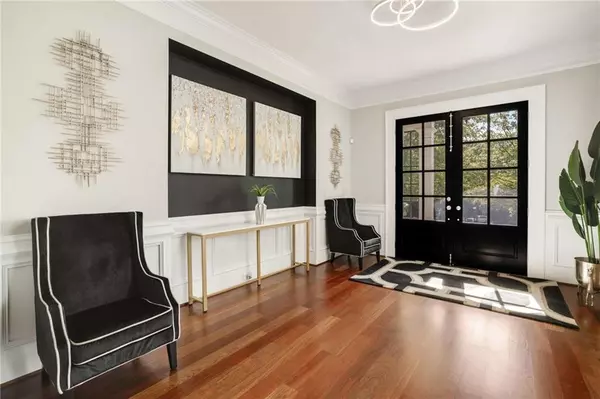6 Beds
8.5 Baths
8,759 SqFt
6 Beds
8.5 Baths
8,759 SqFt
Key Details
Property Type Single Family Home
Sub Type Single Family Residence
Listing Status Active
Purchase Type For Sale
Square Footage 8,759 sqft
Price per Sqft $279
Subdivision Fenimore
MLS Listing ID 7476895
Style Traditional
Bedrooms 6
Full Baths 7
Half Baths 3
Construction Status Updated/Remodeled
HOA Fees $5,600
HOA Y/N Yes
Originating Board First Multiple Listing Service
Year Built 2007
Annual Tax Amount $14,897
Tax Year 2022
Lot Size 0.665 Acres
Acres 0.665
Property Description
Location
State GA
County Fulton
Lake Name None
Rooms
Bedroom Description Master on Main
Other Rooms Gazebo
Basement Finished
Main Level Bedrooms 1
Dining Room Seats 12+, Separate Dining Room
Interior
Interior Features High Ceilings 10 or Greater, Bookcases, Central Vacuum, Double Vanity, Living Space Available, Recessed Lighting, Restrooms, Sound System, Vaulted Ceiling(s)
Heating Central, Forced Air, Natural Gas, Hot Water
Cooling Ceiling Fan(s), Central Air, Electric
Flooring Hardwood, Tile
Fireplaces Number 4
Fireplaces Type Family Room, Living Room, Outside
Window Features Double Pane Windows,Window Treatments
Appliance Double Oven, Dishwasher, Refrigerator, Gas Water Heater, Gas Cooktop, Disposal, Other, Microwave, Range Hood, Self Cleaning Oven, Trash Compactor, Washer
Laundry Main Level, Upper Level
Exterior
Exterior Feature Private Yard
Parking Features Garage
Garage Spaces 3.0
Fence Partial
Pool None
Community Features Gated
Utilities Available Electricity Available, Natural Gas Available, Phone Available, Cable Available, Underground Utilities
Waterfront Description None
View Neighborhood, Trees/Woods
Roof Type Composition
Street Surface Asphalt
Accessibility None
Handicap Access None
Porch Patio, Front Porch
Private Pool false
Building
Lot Description Cul-De-Sac, Level
Story Three Or More
Foundation See Remarks
Sewer Public Sewer
Water Public
Architectural Style Traditional
Level or Stories Three Or More
Structure Type Brick,Brick 4 Sides,Stone
New Construction No
Construction Status Updated/Remodeled
Schools
Elementary Schools Dunwoody Springs
Middle Schools Sandy Springs
High Schools North Springs
Others
Senior Community no
Restrictions true
Tax ID 06 0383 LL0898
Special Listing Condition None

GET MORE INFORMATION
Broker | License ID: 303073
youragentkesha@legacysouthreg.com
240 Corporate Center Dr, Ste F, Stockbridge, GA, 30281, United States






