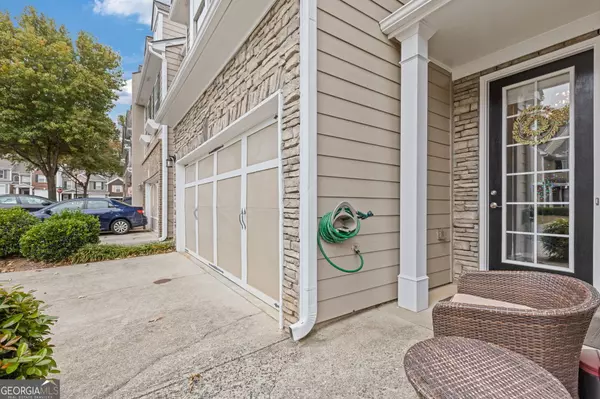
3 Beds
2.5 Baths
1,946 SqFt
3 Beds
2.5 Baths
1,946 SqFt
Key Details
Property Type Townhouse
Sub Type Townhouse
Listing Status Active
Purchase Type For Sale
Square Footage 1,946 sqft
Price per Sqft $190
Subdivision Olde Peachtree Townhomes
MLS Listing ID 10403060
Style A-frame,Other
Bedrooms 3
Full Baths 2
Half Baths 1
Construction Status Resale
HOA Fees $290
HOA Y/N Yes
Year Built 2004
Annual Tax Amount $3,821
Tax Year 2023
Lot Size 2,178 Sqft
Property Description
Location
State GA
County Gwinnett
Rooms
Basement None
Interior
Interior Features Double Vanity, High Ceilings, Walk-In Closet(s)
Heating Central
Cooling Central Air
Flooring Carpet, Other, Stone
Fireplaces Number 1
Exterior
Garage Attached, Garage, Garage Door Opener
Garage Spaces 2.0
Community Features Pool, Tennis Court(s)
Utilities Available Other
Roof Type Composition
Building
Story Two
Foundation Slab
Sewer Public Sewer
Level or Stories Two
Construction Status Resale
Schools
Elementary Schools Rock Springs
Middle Schools Creekland
High Schools Collins Hill

GET MORE INFORMATION

Broker | License ID: 303073
youragentkesha@legacysouthreg.com
240 Corporate Center Dr, Ste F, Stockbridge, GA, 30281, United States






