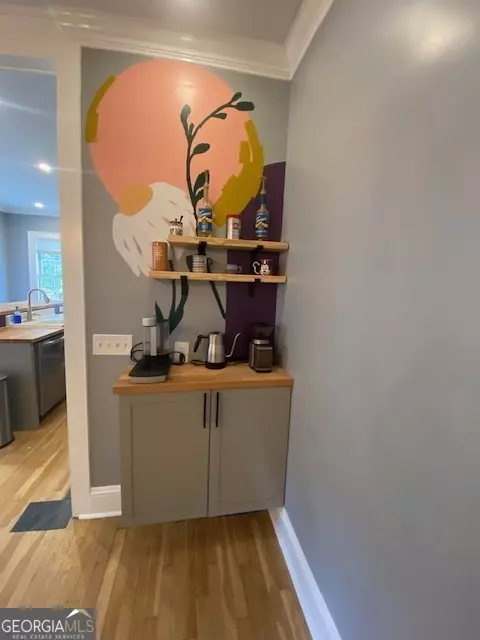
4 Beds
3.5 Baths
2,648 SqFt
4 Beds
3.5 Baths
2,648 SqFt
Key Details
Property Type Single Family Home
Sub Type Single Family Residence
Listing Status Active
Purchase Type For Sale
Square Footage 2,648 sqft
Price per Sqft $107
Subdivision Johnson Addition
MLS Listing ID 10405378
Style Brick 4 Side,Traditional
Bedrooms 4
Full Baths 3
Half Baths 1
Construction Status Updated/Remodeled
HOA Y/N No
Year Built 1935
Annual Tax Amount $2,672
Tax Year 2023
Lot Size 0.590 Acres
Property Description
Location
State GA
County Troup
Rooms
Basement Bath Finished, Concrete, Exterior Entry, Interior Entry, Partial
Main Level Bedrooms 3
Interior
Interior Features Attic Expandable, High Ceilings, Master On Main Level, Split Foyer, Tile Bath, Walk-In Closet(s)
Heating Central, Natural Gas, Zoned
Cooling Ceiling Fan(s), Central Air, Electric, Zoned
Flooring Hardwood, Laminate, Tile
Fireplaces Number 1
Fireplaces Type Gas Log, Masonry
Exterior
Garage Carport, Off Street, RV/Boat Parking
Garage Spaces 4.0
Pool Above Ground
Community Features Street Lights
Utilities Available Cable Available, Electricity Available, High Speed Internet, Natural Gas Available, Sewer Connected, Water Available
Roof Type Composition
Building
Story One
Foundation Block
Sewer Public Sewer
Level or Stories One
Construction Status Updated/Remodeled
Schools
Elementary Schools Long Cane
Middle Schools Long Cane
High Schools Troup County
Others
Acceptable Financing Cash, Conventional, FHA, USDA Loan, VA Loan
Listing Terms Cash, Conventional, FHA, USDA Loan, VA Loan

GET MORE INFORMATION

Broker | License ID: 303073
youragentkesha@legacysouthreg.com
240 Corporate Center Dr, Ste F, Stockbridge, GA, 30281, United States






