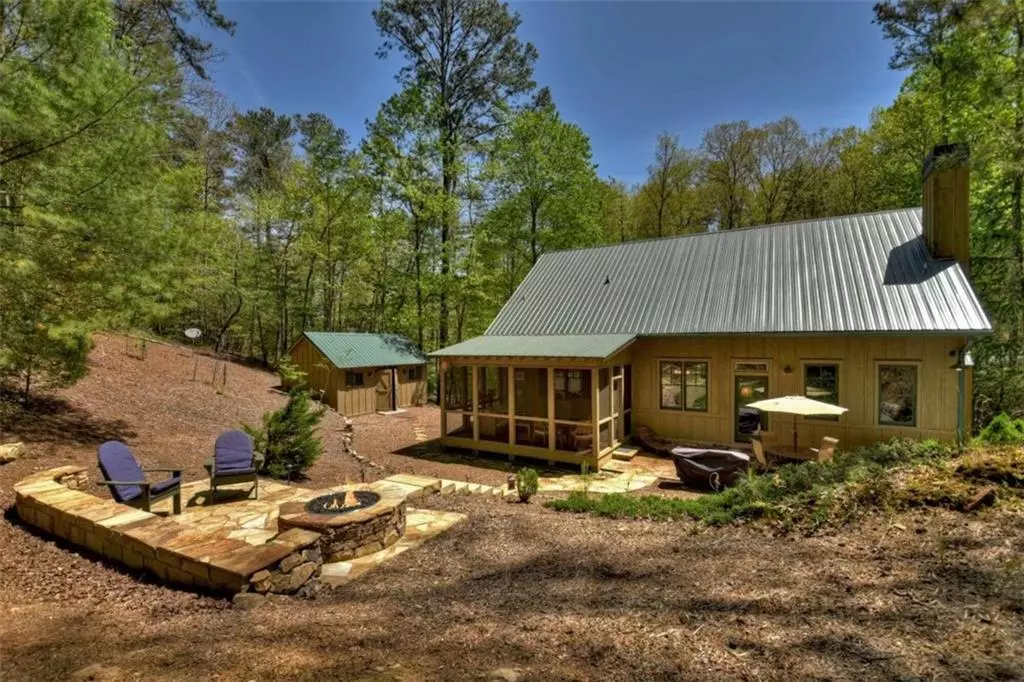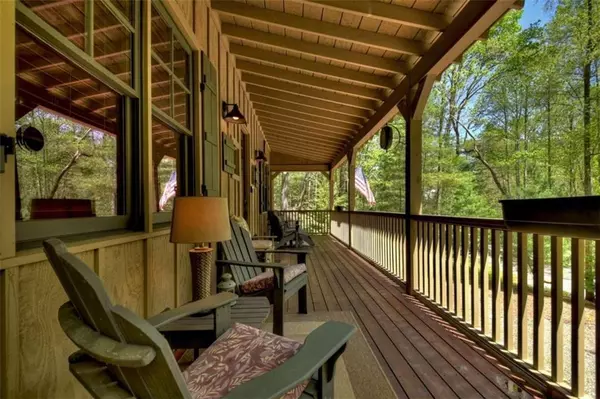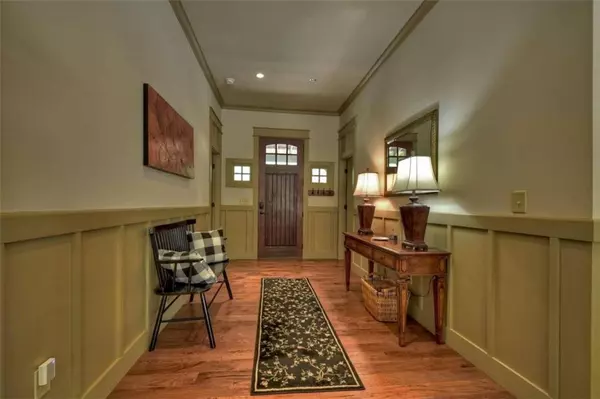2 Beds
2.5 Baths
1,472 SqFt
2 Beds
2.5 Baths
1,472 SqFt
Key Details
Property Type Single Family Home
Sub Type Single Family Residence
Listing Status Active
Purchase Type For Sale
Square Footage 1,472 sqft
Price per Sqft $322
Subdivision Coosawattee
MLS Listing ID 7480413
Style Cabin,Craftsman
Bedrooms 2
Full Baths 2
Half Baths 1
Construction Status Resale
HOA Fees $2,050
HOA Y/N Yes
Originating Board First Multiple Listing Service
Year Built 2012
Annual Tax Amount $2,432
Tax Year 2023
Lot Size 2.200 Acres
Acres 2.2
Property Description
The outdoor spaces are just as impressive! A flagstone patio with a built-in gas line makes grilling a breeze, and the custom fire pit area provides the ideal setting for evenings filled with laughter, storytelling, and stargazing. The outbuilding, currently set up as a workshop with tools included, offers limitless potential for your personal projects or as a creative studio.
Each bedroom serves as a private oasis, complete with en-suite bathrooms, and the home comes fully furnished for an effortless move-in experience. With an attic already stubbed with plumbing, the potential to expand is yours to explore!
Set on 2.22 acres of serene beauty (1.65 acres plus an adjoining lot), this property is located in the desirable Coosawattee River Resort. This gated community offers an array of amenities, including three pools, tennis and pickleball courts, mini golf, river parks, and more. Whether you're seeking adventure or relaxation, you'll find it here—all within a short drive to town.
Whether you're envisioning a peaceful mountain sanctuary or a high-demand rental property, this home delivers. Don't miss this opportunity—schedule your private tour today and experience resort-style mountain living at its finest!
Location
State GA
County Gilmer
Lake Name None
Rooms
Bedroom Description Master on Main
Other Rooms None
Basement Crawl Space
Main Level Bedrooms 2
Dining Room Great Room
Interior
Interior Features High Speed Internet, Other
Heating Propane
Cooling Central Air
Flooring Hardwood
Fireplaces Number 1
Fireplaces Type Gas Log
Window Features None
Appliance Other
Laundry Common Area
Exterior
Exterior Feature Balcony
Parking Features Level Driveway
Fence None
Pool None
Community Features Gated, Golf, Park, Fitness Center, Tennis Court(s), Homeowners Assoc
Utilities Available Electricity Available, Cable Available, Water Available
Waterfront Description None
View Trees/Woods
Roof Type Metal
Street Surface Paved
Accessibility None
Handicap Access None
Porch Deck, Front Porch, Screened
Private Pool false
Building
Lot Description Level, Sloped
Story One
Foundation See Remarks
Sewer Septic Tank
Water Shared Well
Architectural Style Cabin, Craftsman
Level or Stories One
Structure Type Cedar,Wood Siding
New Construction No
Construction Status Resale
Schools
Elementary Schools Ellijay
Middle Schools Clear Creek
High Schools Gilmer
Others
Senior Community no
Restrictions true
Tax ID 3039A 053
Ownership Fee Simple
Financing no
Special Listing Condition None

GET MORE INFORMATION
Broker | License ID: 303073
youragentkesha@legacysouthreg.com
240 Corporate Center Dr, Ste F, Stockbridge, GA, 30281, United States






