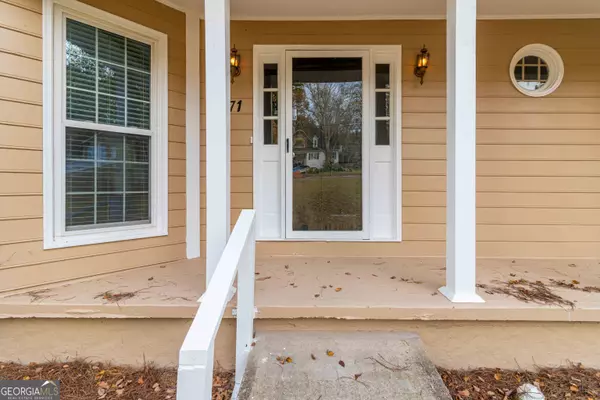
4 Beds
3 Baths
3,824 SqFt
4 Beds
3 Baths
3,824 SqFt
Key Details
Property Type Single Family Home
Sub Type Single Family Residence
Listing Status Under Contract
Purchase Type For Sale
Square Footage 3,824 sqft
Price per Sqft $112
Subdivision Park Place Forest
MLS Listing ID 10407794
Style Traditional
Bedrooms 4
Full Baths 3
Construction Status Resale
HOA Y/N No
Year Built 1985
Annual Tax Amount $5,102
Tax Year 2023
Lot Size 0.300 Acres
Property Description
Location
State GA
County Gwinnett
Rooms
Basement Bath/Stubbed, Concrete, Daylight, Partial
Main Level Bedrooms 1
Interior
Interior Features Pulldown Attic Stairs, Tray Ceiling(s), Walk-In Closet(s)
Heating Central, Natural Gas
Cooling Ceiling Fan(s), Central Air
Flooring Carpet, Tile, Vinyl
Fireplaces Number 1
Fireplaces Type Family Room
Exterior
Garage Basement, Garage, Side/Rear Entrance
Garage Spaces 1.0
Community Features None
Utilities Available Cable Available, Electricity Available, Natural Gas Available, Phone Available, Sewer Available, Water Available
Roof Type Composition
Building
Story Two
Sewer Public Sewer
Level or Stories Two
Construction Status Resale
Schools
Elementary Schools Beaver Ridge
Middle Schools Summerour
High Schools Norcross
Others
Special Listing Condition As Is, No Disclosure

GET MORE INFORMATION

Broker | License ID: 303073
youragentkesha@legacysouthreg.com
240 Corporate Center Dr, Ste F, Stockbridge, GA, 30281, United States






