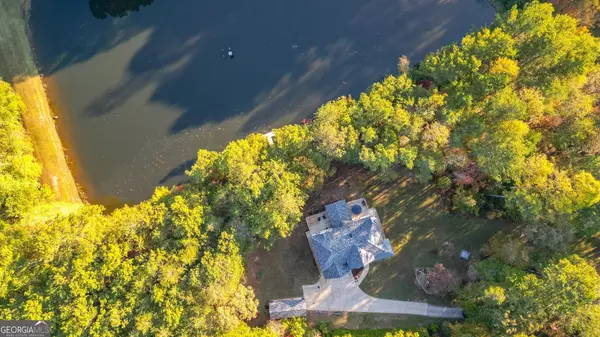
6 Beds
4 Baths
4,334 SqFt
6 Beds
4 Baths
4,334 SqFt
Key Details
Property Type Single Family Home
Sub Type Single Family Residence
Listing Status Active
Purchase Type For Sale
Square Footage 4,334 sqft
Price per Sqft $213
Subdivision Amber Lake
MLS Listing ID 10409527
Style Traditional
Bedrooms 6
Full Baths 4
Construction Status Resale
HOA Y/N No
Year Built 2000
Annual Tax Amount $6,036
Tax Year 2023
Lot Size 5.000 Acres
Property Description
Location
State GA
County Cherokee
Rooms
Basement Bath Finished, Concrete, Daylight, Exterior Entry, Finished, Interior Entry, Unfinished
Interior
Interior Features Double Vanity, High Ceilings, Pulldown Attic Stairs, Separate Shower, Tray Ceiling(s), Two Story Foyer, Walk-In Closet(s)
Heating Central, Forced Air, Propane, Zoned
Cooling Attic Fan, Ceiling Fan(s), Central Air, Electric, Zoned
Flooring Carpet, Hardwood
Fireplaces Number 1
Fireplaces Type Factory Built, Family Room, Gas Starter
Exterior
Exterior Feature Dock, Water Feature
Parking Features Carport, Detached, Garage, Garage Door Opener, Kitchen Level, Side/Rear Entrance
Garage Spaces 4.0
Community Features None
Utilities Available Electricity Available, Phone Available, Underground Utilities, Water Available
Waterfront Description Pond
Roof Type Composition,Metal
Building
Story Two
Foundation Slab
Sewer Septic Tank
Level or Stories Two
Structure Type Dock,Water Feature
Construction Status Resale
Schools
Elementary Schools Clayton
Middle Schools Teasley
High Schools Cherokee
Others
Acceptable Financing Cash, Conventional, VA Loan
Listing Terms Cash, Conventional, VA Loan

GET MORE INFORMATION

Broker | License ID: 303073
youragentkesha@legacysouthreg.com
240 Corporate Center Dr, Ste F, Stockbridge, GA, 30281, United States






