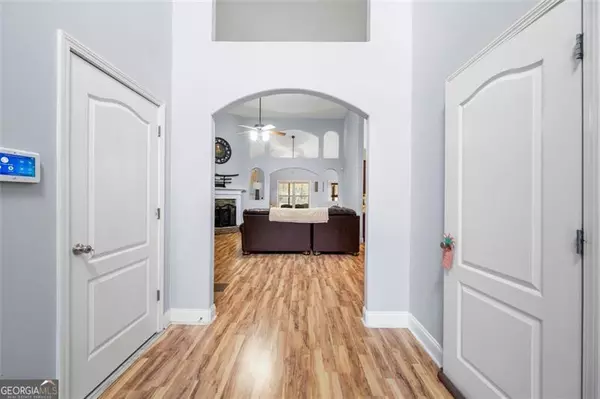
4 Beds
2.5 Baths
2,637 SqFt
4 Beds
2.5 Baths
2,637 SqFt
OPEN HOUSE
Sun Nov 24, 1:00pm - 3:00pm
Sat Nov 23, 1:00pm - 3:00pm
Key Details
Property Type Single Family Home
Sub Type Single Family Residence
Listing Status Active
Purchase Type For Sale
Square Footage 2,637 sqft
Price per Sqft $157
Subdivision Gatlin Ridge At Morgan Lake
MLS Listing ID 10410396
Style Traditional
Bedrooms 4
Full Baths 2
Half Baths 1
Construction Status Resale
HOA Fees $200
HOA Y/N Yes
Year Built 2005
Annual Tax Amount $4,869
Tax Year 2023
Lot Size 0.640 Acres
Property Description
Location
State GA
County Paulding
Rooms
Basement None
Main Level Bedrooms 4
Interior
Interior Features High Ceilings, Double Vanity, Soaking Tub, Master On Main Level, Separate Shower, Vaulted Ceiling(s), Walk-In Closet(s)
Heating Electric, Forced Air
Cooling Central Air, Ceiling Fan(s)
Flooring Carpet, Hardwood, Tile
Fireplaces Number 1
Exterior
Garage Attached, Garage Door Opener, Garage
Garage Spaces 3.0
Fence Back Yard
Community Features Street Lights
Utilities Available Cable Available, Electricity Available, Sewer Available, Water Available, Phone Available
Roof Type Composition
Building
Story One and One Half
Sewer Septic Tank
Level or Stories One and One Half
Construction Status Resale
Schools
Elementary Schools Nebo
Middle Schools Austin
High Schools South Paulding

GET MORE INFORMATION

Broker | License ID: 303073
youragentkesha@legacysouthreg.com
240 Corporate Center Dr, Ste F, Stockbridge, GA, 30281, United States






