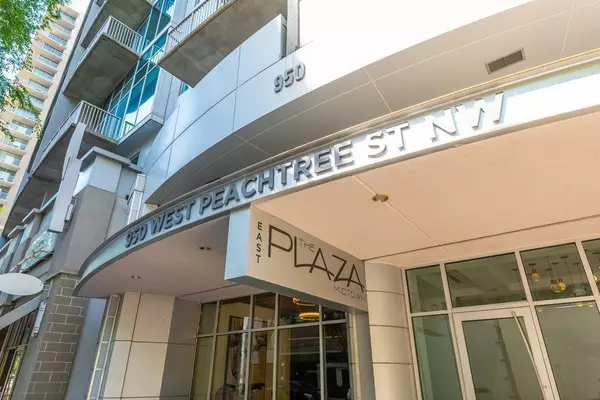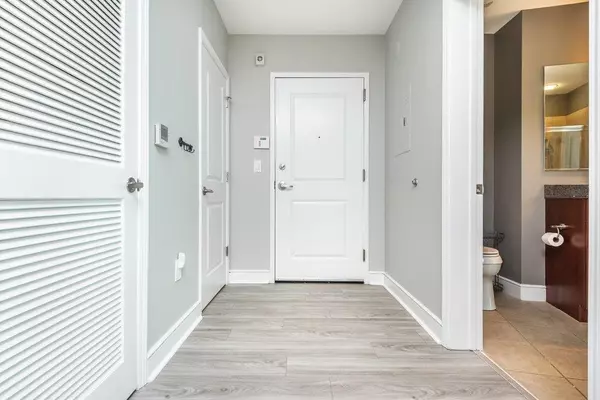
2 Beds
2 Baths
1,091 SqFt
2 Beds
2 Baths
1,091 SqFt
Key Details
Property Type Condo
Sub Type Condominium
Listing Status Active
Purchase Type For Rent
Square Footage 1,091 sqft
Subdivision Plaza Midtown
MLS Listing ID 7484319
Style Contemporary,High Rise (6 or more stories),Modern
Bedrooms 2
Full Baths 2
HOA Y/N No
Originating Board First Multiple Listing Service
Year Built 2006
Available Date 2024-11-11
Lot Size 1,089 Sqft
Acres 0.025
Property Description
The Condo features modern finishes, a Chef's Kitchen with custom cabinetry and quartz counters, stainless steel appliances, a large Breakfast Bar / Island open to the Great Room for both easy entertaining and indulgent alone-time. The Living Room, which opens to the Balcony is a perfect space to entertain, watch your favorite movie, or just spend time enjoying a good book or enjoying the views of Midtown. And choose between the natural light from the large windows or use the custom blinds to create just the right mood to relax. The large Master Suite, also with Floor to Ceiling Windows offers a large, updated Bath and Walk-in Closet. The Second Bedroom (which opens to the Balcony) has open Closets and a Second Full Bath. The Condo highlights new LVP Floors throughout, new custom full-length blinds throughout, custom lighting, high ceilings, full-sized stack Washer / Dryer, and two secured / covered (side-by-side) parking spaces! Note: Available as either Unfurnished or Partially-Furnished.
The building offers a 24-hour Concierge and access to Publix right in the Building!; and a wide range of on-site amenities to keep you fit, active and connected! Hit the weights or work up a sweat in the Fitness Center; soak up some sun at the pool; enjoy some fresh air in the on-site greenspace; or entertain in the grilling patio. Working from home; get a little remote work done in the Business Center! Finally, the building location is perfect; walk to Restaurants, Theater, the Beltline, Shopping, MARTA Midtown, or Georgia Tech!
MINIMUM 12-Month Lease Required, with Strong Credit and References Required! Lessee / Renter pays Power (Electric) & Cable TV.
Leasor pays Internet.
Leasor also pays Water / Sewage; up to $70.00 per Month; Lessee / Renter responsible for any amount over $70.00 per Month.
Location
State GA
County Fulton
Lake Name None
Rooms
Bedroom Description Split Bedroom Plan
Other Rooms None
Basement None
Main Level Bedrooms 2
Dining Room None
Interior
Interior Features Entrance Foyer, High Ceilings 9 ft Main, High Speed Internet, Walk-In Closet(s)
Heating Central
Cooling Ceiling Fan(s), Central Air
Flooring Luxury Vinyl
Fireplaces Type None
Window Features Insulated Windows
Appliance Dishwasher, Dryer, Electric Range, Electric Water Heater, Microwave, Refrigerator, Washer
Laundry Main Level
Exterior
Exterior Feature Balcony, Private Entrance
Garage Assigned, Covered, Garage
Garage Spaces 2.0
Fence None
Pool None
Community Features Business Center, Clubhouse, Concierge, Fitness Center, Near Beltline, Near Public Transport, Near Shopping, Near Trails/Greenway, Pool, Restaurant, Sidewalks, Street Lights
Utilities Available Cable Available, Electricity Available, Sewer Available, Water Available
Waterfront Description None
View City
Roof Type Other
Street Surface Asphalt
Accessibility None
Handicap Access None
Porch Rear Porch
Total Parking Spaces 2
Private Pool false
Building
Lot Description Landscaped, Level
Story One
Architectural Style Contemporary, High Rise (6 or more stories), Modern
Level or Stories One
Structure Type Cement Siding
New Construction No
Schools
Elementary Schools Springdale Park
Middle Schools David T Howard
High Schools Midtown
Others
Senior Community no
Tax ID 17 010700061933

GET MORE INFORMATION

Broker | License ID: 303073
youragentkesha@legacysouthreg.com
240 Corporate Center Dr, Ste F, Stockbridge, GA, 30281, United States






