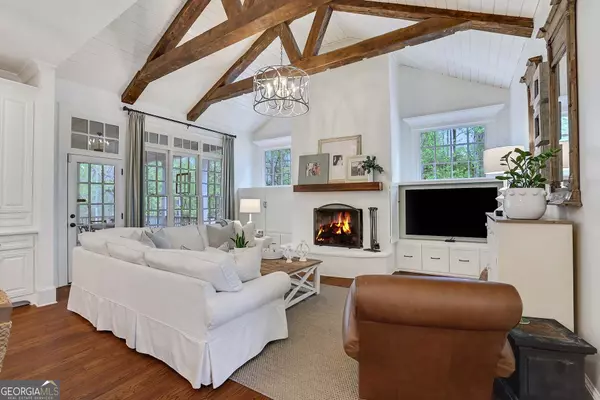
6 Beds
7 Baths
7,939 SqFt
6 Beds
7 Baths
7,939 SqFt
Key Details
Property Type Single Family Home
Sub Type Single Family Residence
Listing Status Active
Purchase Type For Sale
Square Footage 7,939 sqft
Price per Sqft $296
Subdivision The Highlands At North Valley
MLS Listing ID 10415379
Style Cape Cod,Traditional
Bedrooms 6
Full Baths 6
Half Baths 2
Construction Status Resale
HOA Fees $300
HOA Y/N Yes
Year Built 2006
Annual Tax Amount $11,549
Tax Year 2023
Lot Size 1.108 Acres
Property Description
Location
State GA
County Fulton
Rooms
Basement Concrete, Daylight, Exterior Entry, Finished, Interior Entry
Main Level Bedrooms 1
Interior
Interior Features Beamed Ceilings, Bookcases, Master On Main Level, Separate Shower, Tray Ceiling(s), Two Story Foyer, Vaulted Ceiling(s), Walk-In Closet(s), Wet Bar
Heating Forced Air, Natural Gas
Cooling Ceiling Fan(s), Central Air
Flooring Carpet, Hardwood
Fireplaces Number 5
Fireplaces Type Living Room, Master Bedroom, Other, Outside
Exterior
Exterior Feature Gas Grill, Sprinkler System
Garage Attached, Garage
Fence Back Yard, Fenced, Wood
Pool Heated, In Ground
Community Features None
Utilities Available Underground Utilities
Roof Type Wood
Building
Story Two
Foundation Slab
Sewer Septic Tank
Level or Stories Two
Structure Type Gas Grill,Sprinkler System
Construction Status Resale
Schools
Elementary Schools Birmingham Falls
Middle Schools Hopewell
High Schools Cambridge

GET MORE INFORMATION

Broker | License ID: 303073
youragentkesha@legacysouthreg.com
240 Corporate Center Dr, Ste F, Stockbridge, GA, 30281, United States






