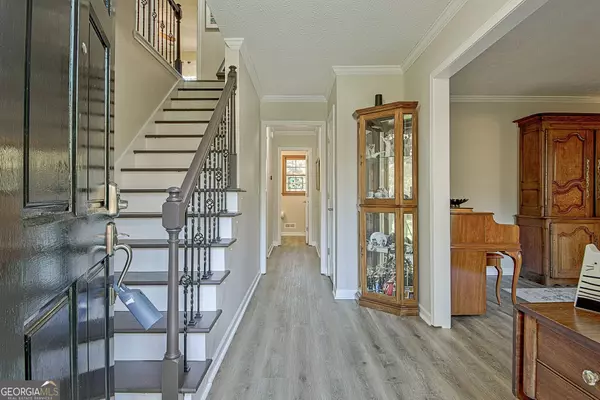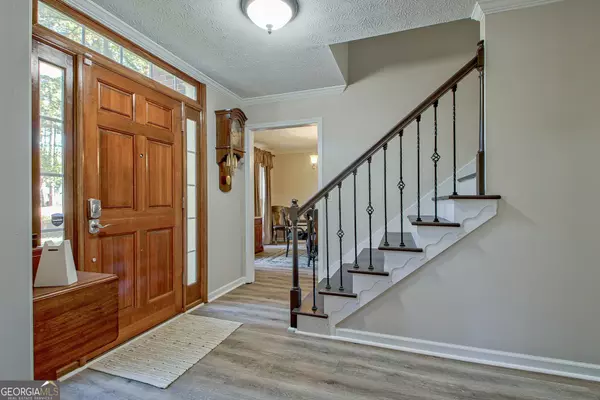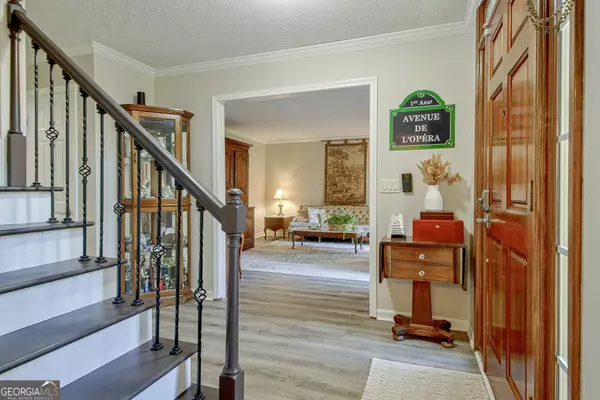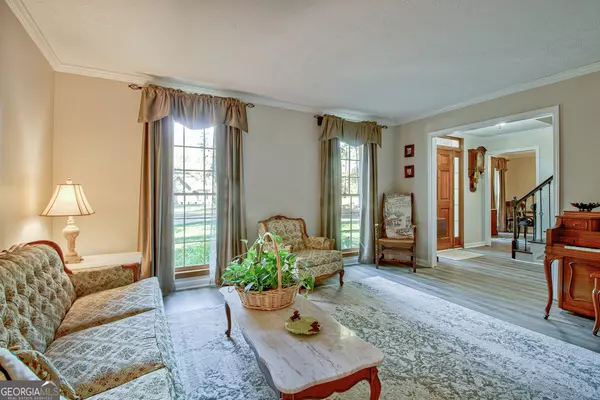
4 Beds
2.5 Baths
2,345 SqFt
4 Beds
2.5 Baths
2,345 SqFt
Key Details
Property Type Single Family Home
Sub Type Single Family Residence
Listing Status Active
Purchase Type For Sale
Square Footage 2,345 sqft
Price per Sqft $170
Subdivision Mcintosh Woods
MLS Listing ID 10416070
Style Brick Front
Bedrooms 4
Full Baths 2
Half Baths 1
Construction Status Resale
HOA Fees $100
HOA Y/N Yes
Year Built 1988
Annual Tax Amount $3,571
Tax Year 2023
Lot Size 0.570 Acres
Property Description
Location
State GA
County Fayette
Rooms
Basement Concrete, Daylight, Interior Entry, Partial, Unfinished
Interior
Interior Features Bookcases, Double Vanity, Pulldown Attic Stairs, Rear Stairs, Separate Shower, Soaking Tub, Tile Bath, Walk-In Closet(s)
Heating Central, Forced Air, Natural Gas
Cooling Ceiling Fan(s), Central Air, Electric
Flooring Tile, Vinyl
Fireplaces Number 1
Fireplaces Type Gas Starter, Living Room
Exterior
Garage Attached, Basement, Garage, Garage Door Opener, Off Street, Side/Rear Entrance, Storage
Fence Back Yard, Fenced, Wood
Community Features Street Lights
Utilities Available Sewer Connected, Underground Utilities
Roof Type Composition
Building
Story Two
Foundation Block
Sewer Public Sewer
Level or Stories Two
Construction Status Resale
Schools
Elementary Schools Fayetteville
Middle Schools Bennetts Mill
High Schools Fayette County
Others
Acceptable Financing Cash, Conventional, FHA, VA Loan
Listing Terms Cash, Conventional, FHA, VA Loan
Special Listing Condition Agent Owned

GET MORE INFORMATION

Broker | License ID: 303073
youragentkesha@legacysouthreg.com
240 Corporate Center Dr, Ste F, Stockbridge, GA, 30281, United States






