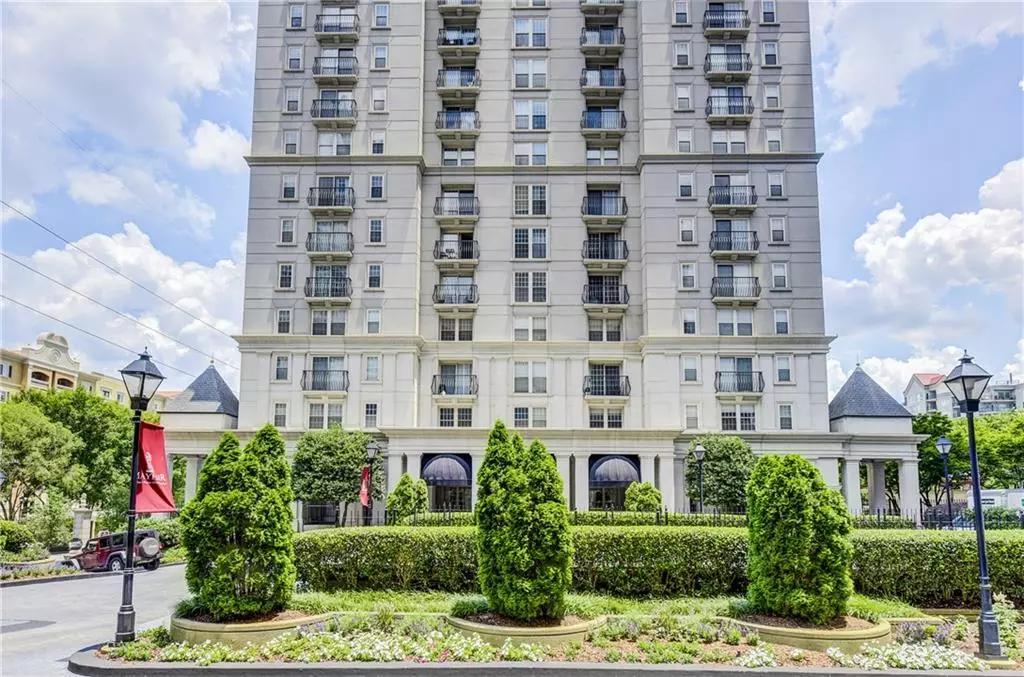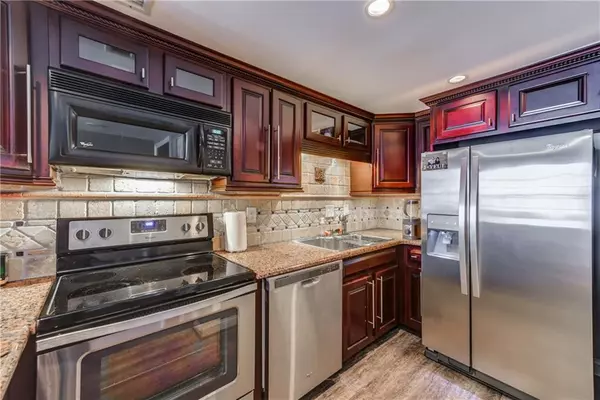1 Bed
1 Bath
750 SqFt
1 Bed
1 Bath
750 SqFt
Key Details
Property Type Condo
Sub Type Condominium
Listing Status Active
Purchase Type For Rent
Square Footage 750 sqft
Subdivision Mayfair Tower
MLS Listing ID 7488942
Style Traditional
Bedrooms 1
Full Baths 1
HOA Y/N No
Originating Board First Multiple Listing Service
Year Built 1992
Available Date 2024-11-23
Lot Size 749 Sqft
Acres 0.0172
Property Description
Inside, enjoy hardwood floors that flow seamlessly from the bright, open family room with private patio access to the contemporary kitchen, complete with stainless steel appliances, granite countertops, ample storage, and a breakfast bar perfect for casual meals. A wet bar adds a touch of luxury, ideal for entertaining.The community boasts top-tier amenities, including an updated fitness center, business center, grilling and lounge spaces, a dog park, a high-pressure car wash, and 24-hour concierge service. Plus, exciting enhancements like a new pool and courtyard are coming soon! A secure, gated parking spot ensures peace of mind—a rare find in Midtown..Conveniently located near shopping, dining, grocery stores, and MARTA, this property blends comfort, convenience, and style. Don't miss your chance to own a slice of Midtown's vibrant lifestyle.
Location
State GA
County Fulton
Lake Name None
Rooms
Bedroom Description Other
Other Rooms None
Basement None
Main Level Bedrooms 1
Dining Room Open Concept
Interior
Interior Features Crown Molding, Dry Bar, High Ceilings 9 ft Main, High Speed Internet, Recessed Lighting, Walk-In Closet(s)
Heating Other
Cooling Ceiling Fan(s), Central Air
Flooring Ceramic Tile, Hardwood
Fireplaces Type None
Window Features None
Appliance Dishwasher, Disposal, Dryer, Electric Oven, Electric Range, Microwave, Refrigerator, Washer
Laundry Laundry Room
Exterior
Exterior Feature Balcony
Parking Features Assigned
Fence None
Pool None
Community Features Business Center, Concierge, Dog Park, Fitness Center, Homeowners Assoc, Near Beltline, Near Public Transport, Near Shopping, Near Trails/Greenway, Park, Pool, Sidewalks
Utilities Available Other
Waterfront Description None
View City
Roof Type Other
Street Surface Paved
Accessibility None
Handicap Access None
Porch None
Total Parking Spaces 1
Private Pool false
Building
Lot Description Landscaped, Level
Story One
Architectural Style Traditional
Level or Stories One
Structure Type Other
New Construction No
Schools
Elementary Schools Virginia-Highland
Middle Schools David T Howard
High Schools Midtown
Others
Senior Community no
Tax ID 17 010600062023

GET MORE INFORMATION
Broker | License ID: 303073
youragentkesha@legacysouthreg.com
240 Corporate Center Dr, Ste F, Stockbridge, GA, 30281, United States






