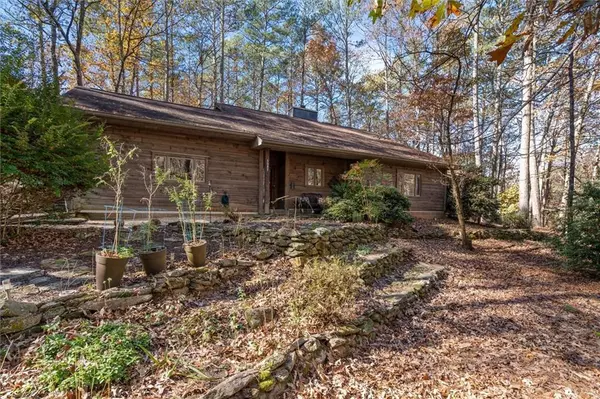3 Beds
2 Baths
1,548 SqFt
3 Beds
2 Baths
1,548 SqFt
Key Details
Property Type Single Family Home
Sub Type Single Family Residence
Listing Status Active
Purchase Type For Sale
Square Footage 1,548 sqft
Price per Sqft $209
Subdivision Fairfield Plantation
MLS Listing ID 7490354
Style Cabin
Bedrooms 3
Full Baths 2
Construction Status Resale
HOA Fees $1,950
HOA Y/N Yes
Originating Board First Multiple Listing Service
Year Built 1995
Annual Tax Amount $150
Tax Year 2023
Lot Size 1.330 Acres
Acres 1.33
Property Description
Step inside to discover the warm ambience of this cozy cabin featuring an inglenook with gas logs where tales of the day are best shared over a warm cup of cocoa. Experience the seamless blend of old and new with the recently remodeled kitchen and bathrooms. Picture yourself preparing a family feast in the kitchen equipped with updated stainless steel appliances, quartz countertops, and tastefully painted cabinets, ensuring every culinary endeavor is a breeze.
Each of the three bedrooms provides a peaceful escape, with the primary bedroom featuring a private, fenced-in patio area – a perfect nook for morning reflections or evening wind-downs. The bathrooms echo the kitchen's elegance with tile floors and quartz counters that add a touch of sophistication.
Entertain in style with multiple outdoor living spaces including a generous screened-in back porch with a ceiling fan, a covered patio also featuring two ceiling fans, and a welcoming covered front porch. These areas promise endless hours of enjoyment, whether hosting lively barbecues or indulging in quiet afternoon reads.
Not forgetting practical touches, the home includes a heated and cooled garage, adding that extra layer of comfort and convenience. Subtle yet striking, the interior is equipped with rope lighting on all log walls, easily controlled by a remote, setting a magical mood as evening falls.
For leisure and adventure outside your doorstep, take advantage of Villa Rica's vibrant community. From Lake Tara's peaceful waters, ideal for a day of fishing or boating, to the bustling scenes of Adamson Square in nearby Carrollton, and The Mill Amphitheater's lively events - there's something to captivate every interest.
Golf enthusiasts will appreciate the proximity to Fairfield Country Club, offering lush greens and social opportunities, while the local Dockside Marina presents a chance to enjoy waterfront dining after a day on the lake.
This property is more than just a home; it's a lifestyle waiting to be embraced. Make it yours and craft the life you've always dreamed of in this picture-perfect setting.
Location
State GA
County Carroll
Lake Name None
Rooms
Bedroom Description Master on Main
Other Rooms None
Basement None
Main Level Bedrooms 3
Dining Room Open Concept
Interior
Interior Features Entrance Foyer, High Ceilings 9 ft Main, High Speed Internet, His and Hers Closets
Heating Central, Electric, Heat Pump
Cooling Attic Fan, Ceiling Fan(s), Central Air, Electric
Flooring Carpet, Luxury Vinyl, Tile
Fireplaces Number 1
Fireplaces Type Brick, Gas Log, Insert
Window Features Garden Window(s)
Appliance Dishwasher, Disposal, Electric Range, Microwave, Refrigerator, Self Cleaning Oven
Laundry Electric Dryer Hookup, In Hall, Laundry Room, Main Level
Exterior
Exterior Feature Private Yard
Parking Features Attached, Garage, Garage Door Opener, Garage Faces Side, Kitchen Level
Garage Spaces 1.0
Fence None
Pool None
Community Features Clubhouse, Country Club, Fishing, Gated, Golf, Lake, Marina, Pickleball, Playground, Pool, Restaurant, Tennis Court(s)
Utilities Available Cable Available, Electricity Available, Phone Available, Sewer Available, Water Available
Waterfront Description None
View Rural, Trees/Woods
Roof Type Composition
Street Surface Paved
Accessibility None
Handicap Access None
Porch Covered, Enclosed, Front Porch, Patio, Rear Porch, Screened
Private Pool false
Building
Lot Description Back Yard, Corner Lot, Front Yard, Level, Private, Wooded
Story One
Foundation Slab
Sewer Public Sewer
Water Public
Architectural Style Cabin
Level or Stories One
Structure Type Log
New Construction No
Construction Status Resale
Schools
Elementary Schools Sand Hill - Carroll
Middle Schools Bay Springs
High Schools Villa Rica
Others
HOA Fee Include Maintenance Grounds,Security
Senior Community no
Restrictions false
Tax ID F05 0082
Acceptable Financing Assumable, Cash, Conventional, FHA, USDA Loan, VA Loan
Listing Terms Assumable, Cash, Conventional, FHA, USDA Loan, VA Loan
Special Listing Condition None

GET MORE INFORMATION
Broker | License ID: 303073
youragentkesha@legacysouthreg.com
240 Corporate Center Dr, Ste F, Stockbridge, GA, 30281, United States






