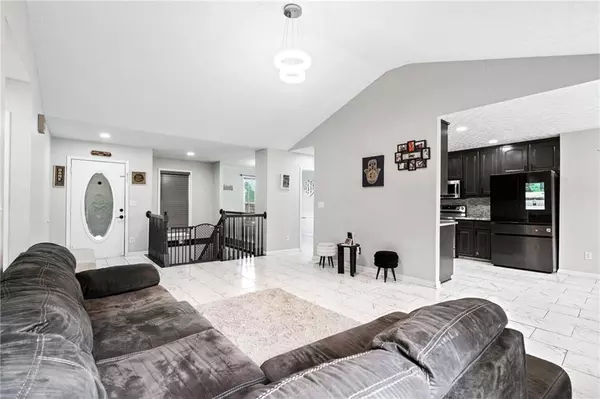4 Beds
3 Baths
2,368 SqFt
4 Beds
3 Baths
2,368 SqFt
Key Details
Property Type Single Family Home
Sub Type Single Family Residence
Listing Status Active
Purchase Type For Sale
Square Footage 2,368 sqft
Price per Sqft $164
Subdivision St. James Village
MLS Listing ID 7493920
Style Traditional
Bedrooms 4
Full Baths 3
Construction Status Resale
HOA Y/N No
Originating Board First Multiple Listing Service
Year Built 2000
Annual Tax Amount $3,171
Tax Year 2023
Lot Size 0.744 Acres
Acres 0.7441
Property Description
The main level features two spacious bedrooms with walk-in closets, providing ample storage. The kitchen boasts sleek stainless steel appliances, quartz countertops, and stained custom cabinets. Enjoy meals in the eat-in kitchen or the separate dining room. The open concept living room is highlighted by a cozy fireplace and offers a clear view of the newly extended deck—ideal for enjoying the serene countryside setting.
Both bathrooms have been recently updated, featuring a new vanity, custom ceramic tile, and beautiful custom showers. The finished basement includes two additional large bedrooms, a modern renovated full bathroom, and a massive secondary family room, offering ample space for relaxation or entertainment. The basement features brand-new vinyl plank flooring, making it a perfect extension of the home's living area.
Recent updates include a new HVAC system and ductwork, ensuring year-round comfort. The 2-car garage and additional parking for up to five vehicles provide convenience and ample space for all your needs.
This home offers the best of both worlds—peaceful, country living with easy access to major roadways, shopping, and dining. Don't miss out on the opportunity to make this charming, move-in-ready home yours. Schedule a showing today!
Location
State GA
County Barrow
Lake Name None
Rooms
Bedroom Description Master on Main,Oversized Master
Other Rooms None
Basement Finished, Finished Bath, Interior Entry
Main Level Bedrooms 2
Dining Room Open Concept
Interior
Interior Features Double Vanity, Walk-In Closet(s)
Heating Central
Cooling Central Air, Zoned
Flooring Ceramic Tile, Luxury Vinyl
Fireplaces Number 1
Fireplaces Type Factory Built, Living Room
Window Features Aluminum Frames
Appliance Dishwasher
Laundry Laundry Closet, Main Level
Exterior
Exterior Feature None
Parking Features Driveway, Garage, Garage Door Opener
Garage Spaces 2.0
Fence None
Pool None
Community Features None
Utilities Available Cable Available, Electricity Available, Natural Gas Available, Phone Available, Water Available
Waterfront Description None
View Rural
Roof Type Shingle
Street Surface Paved
Accessibility None
Handicap Access None
Porch Deck
Total Parking Spaces 5
Private Pool false
Building
Lot Description Back Yard, Cleared, Front Yard, Landscaped, Level
Story Two
Foundation Slab
Sewer Septic Tank
Water Public
Architectural Style Traditional
Level or Stories Two
Structure Type Brick Front,Vinyl Siding
New Construction No
Construction Status Resale
Schools
Elementary Schools Bethlehem - Barrow
Middle Schools Haymon-Morris
High Schools Apalachee
Others
Senior Community no
Restrictions false
Tax ID XX101 213
Ownership Fee Simple
Financing yes
Special Listing Condition None

GET MORE INFORMATION
Broker | License ID: 303073
youragentkesha@legacysouthreg.com
240 Corporate Center Dr, Ste F, Stockbridge, GA, 30281, United States






