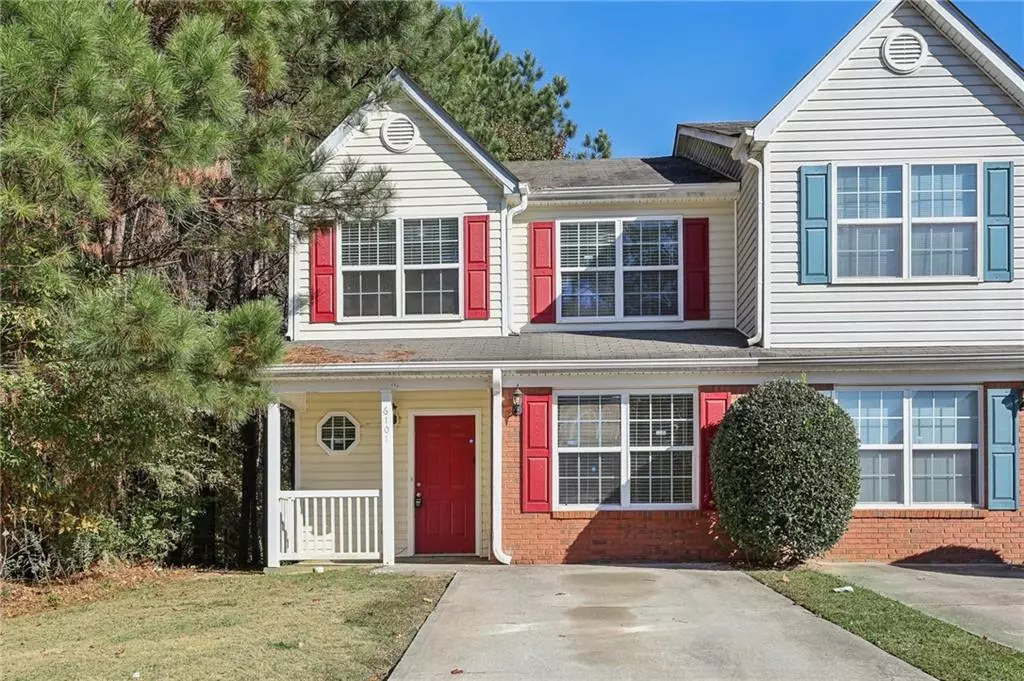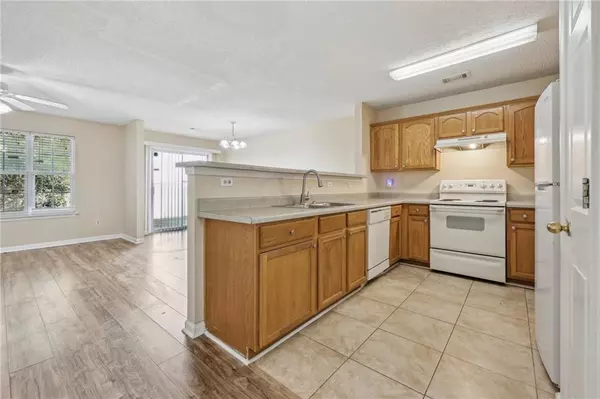4 Beds
3 Baths
1,693 SqFt
4 Beds
3 Baths
1,693 SqFt
Key Details
Property Type Townhouse
Sub Type Townhouse
Listing Status Active
Purchase Type For Sale
Square Footage 1,693 sqft
Price per Sqft $131
Subdivision Hickory Lane
MLS Listing ID 7494142
Style Townhouse,Traditional
Bedrooms 4
Full Baths 3
Construction Status Resale
HOA Fees $780
HOA Y/N Yes
Originating Board First Multiple Listing Service
Year Built 2005
Annual Tax Amount $2,277
Tax Year 2024
Lot Size 3,907 Sqft
Acres 0.0897
Property Description
Location
State GA
County Fulton
Lake Name None
Rooms
Bedroom Description Other
Other Rooms None
Basement None
Main Level Bedrooms 1
Dining Room Open Concept, Other
Interior
Interior Features High Ceilings 10 ft Main, High Ceilings 10 ft Upper, Tray Ceiling(s), Other
Heating Central
Cooling Ceiling Fan(s), Central Air, Other
Flooring Laminate, Tile
Fireplaces Type None
Window Features Insulated Windows
Appliance Dishwasher, Electric Range, Refrigerator
Laundry Upper Level
Exterior
Exterior Feature Other
Parking Features Driveway, Parking Pad, See Remarks
Fence Back Yard
Pool None
Community Features Near Public Transport, Near Schools, Near Shopping, Other
Utilities Available Cable Available, Electricity Available, Phone Available, Sewer Available, Water Available
Waterfront Description None
View City
Roof Type Shingle
Street Surface Asphalt,Gravel,Paved
Accessibility Accessible Doors, Accessible Entrance
Handicap Access Accessible Doors, Accessible Entrance
Porch Front Porch
Private Pool false
Building
Lot Description Back Yard, Front Yard, Other
Story Two
Foundation See Remarks, Slab
Sewer Public Sewer
Water Private
Architectural Style Townhouse, Traditional
Level or Stories Two
Structure Type Vinyl Siding,Other
New Construction No
Construction Status Resale
Schools
Elementary Schools Oakley
Middle Schools Bear Creek - Fulton
High Schools Creekside
Others
HOA Fee Include Maintenance Grounds,Reserve Fund
Senior Community no
Restrictions false
Tax ID 09F130000414912
Ownership Fee Simple
Financing yes
Special Listing Condition None

GET MORE INFORMATION
Broker | License ID: 303073
youragentkesha@legacysouthreg.com
240 Corporate Center Dr, Ste F, Stockbridge, GA, 30281, United States






