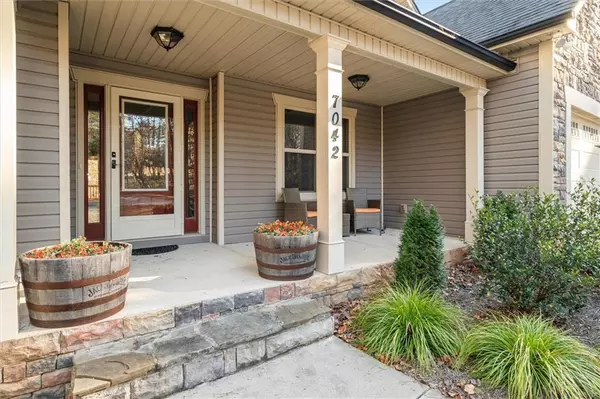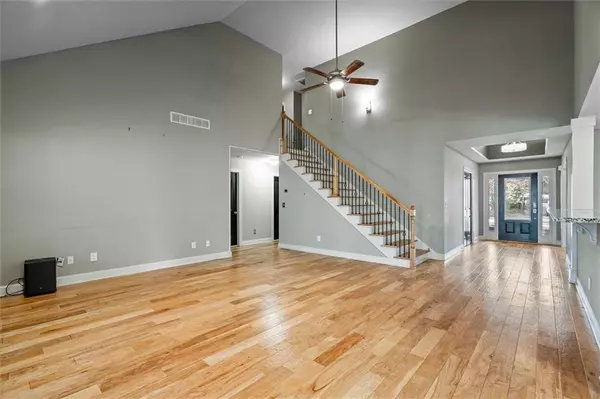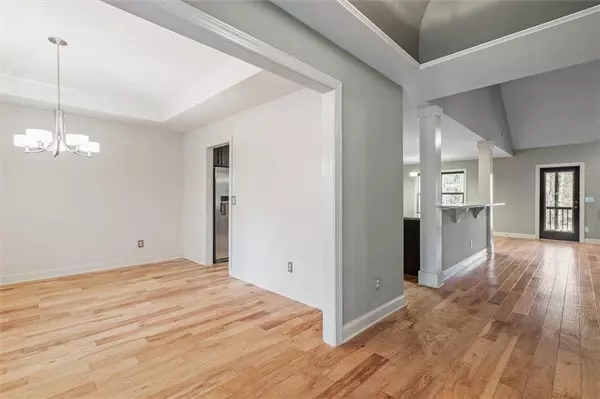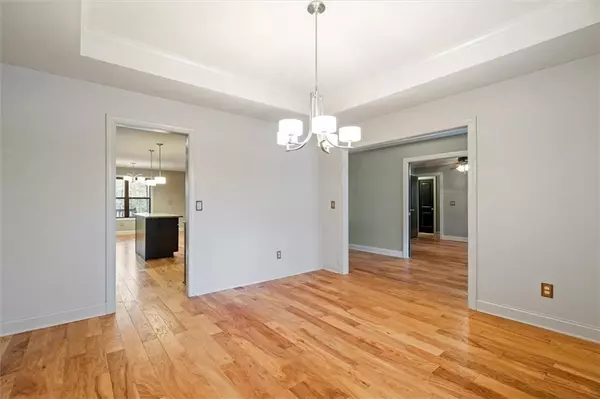5 Beds
3 Baths
2,556 SqFt
5 Beds
3 Baths
2,556 SqFt
Key Details
Property Type Single Family Home
Sub Type Single Family Residence
Listing Status Active
Purchase Type For Sale
Square Footage 2,556 sqft
Price per Sqft $176
Subdivision Fairfield Plantation
MLS Listing ID 7496031
Style Ranch
Bedrooms 5
Full Baths 3
Construction Status Resale
HOA Fees $1,950
HOA Y/N Yes
Originating Board First Multiple Listing Service
Year Built 2013
Annual Tax Amount $4,754
Tax Year 2023
Lot Size 0.520 Acres
Acres 0.52
Property Description
Location
State GA
County Carroll
Lake Name Ski
Rooms
Bedroom Description Master on Main
Other Rooms Outbuilding, Garage(s), RV/Boat Storage
Basement None
Main Level Bedrooms 2
Dining Room Separate Dining Room
Interior
Interior Features High Ceilings 10 or Greater, Cathedral Ceiling(s), Double Vanity, Recessed Lighting, Tray Ceiling(s), Vaulted Ceiling(s), Walk-In Closet(s)
Heating Electric
Cooling Electric
Flooring Hardwood, Carpet
Fireplaces Number 1
Fireplaces Type Gas Starter
Window Features Double Pane Windows
Appliance Dishwasher, Dryer, Electric Cooktop, Electric Water Heater, Electric Oven, Electric Range, Refrigerator, Washer
Laundry Common Area
Exterior
Exterior Feature Gas Grill, Private Yard
Parking Features Attached, Detached, Garage
Garage Spaces 4.0
Fence Fenced
Pool None
Community Features Clubhouse, Gated, Golf, Lake, Marina, Playground, Pool, Tennis Court(s), Pickleball
Utilities Available Electricity Available, Sewer Available
Waterfront Description None
View Golf Course
Roof Type Composition
Street Surface Concrete
Porch Covered, Deck, Patio, Front Porch, Rear Porch, Screened
Private Pool false
Building
Lot Description Cul-De-Sac, On Golf Course, Level, Open Lot, Private
Story One and One Half
Foundation None
Sewer Public Sewer
Water Public
Architectural Style Ranch
Level or Stories One and One Half
Structure Type Vinyl Siding
New Construction No
Construction Status Resale
Schools
Elementary Schools Sand Hill - Carroll
Middle Schools Bay Springs
High Schools Villa Rica
Others
Senior Community no
Restrictions true
Tax ID F07 0042
Special Listing Condition None

GET MORE INFORMATION
Broker | License ID: 303073
youragentkesha@legacysouthreg.com
240 Corporate Center Dr, Ste F, Stockbridge, GA, 30281, United States






