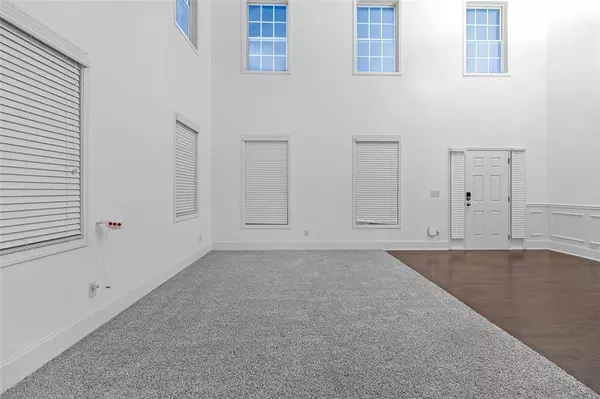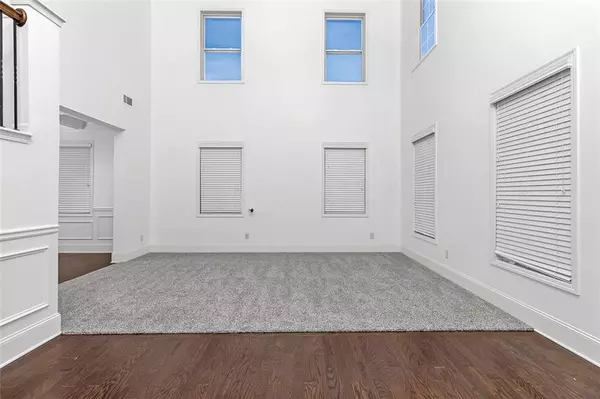5 Beds
3 Baths
3,331 SqFt
5 Beds
3 Baths
3,331 SqFt
Key Details
Property Type Single Family Home
Sub Type Single Family Residence
Listing Status Active
Purchase Type For Sale
Square Footage 3,331 sqft
Price per Sqft $128
Subdivision Heron Bay
MLS Listing ID 7497017
Style Traditional
Bedrooms 5
Full Baths 3
Construction Status Resale
HOA Fees $600
HOA Y/N Yes
Originating Board First Multiple Listing Service
Year Built 2015
Annual Tax Amount $6,591
Tax Year 2024
Lot Size 0.273 Acres
Acres 0.273
Property Description
As you step inside, you'll be greeted by a breathtaking two-story living room filled with natural light, perfect for gatherings or quiet evenings at home. The well-designed kitchen features gorgeous countertops and ample space for meal preparation and entertaining.
This home boasts four spacious bedrooms and three baths, including a large primary suite that serves as your private retreat with plenty of room to relax and unwind.
Outside, the fenced backyard offers privacy and space for outdoor activities, gardening, or simply enjoying the serene surroundings of this vibrant community.
Nestled in a community known for its beautiful golf course and exceptional amenities, this home provides the ideal combination of comfort, luxury, and lifestyle.
Don't miss your chance to make this exceptional property yours! Schedule your showing today.
Location
State GA
County Henry
Lake Name Other
Rooms
Bedroom Description Other
Other Rooms Outbuilding
Basement None
Main Level Bedrooms 1
Dining Room Separate Dining Room
Interior
Interior Features Double Vanity, High Speed Internet, Walk-In Closet(s), Vaulted Ceiling(s), Recessed Lighting, Entrance Foyer, Entrance Foyer 2 Story, High Ceilings 10 ft Main
Heating Central, Forced Air
Cooling Ceiling Fan(s), Central Air, Zoned
Flooring Carpet, Hardwood
Fireplaces Number 1
Fireplaces Type Family Room, Gas Starter
Window Features Double Pane Windows
Appliance Dishwasher, Gas Range, Refrigerator, Microwave, Gas Cooktop
Laundry Laundry Room, Main Level
Exterior
Exterior Feature Private Yard, Storage
Parking Features Garage Door Opener, Attached, Covered, Driveway, Garage Faces Front, Garage, Kitchen Level
Garage Spaces 2.0
Fence Back Yard
Pool None
Community Features Fishing, Golf, Homeowners Assoc, Fitness Center, Sidewalks, Street Lights, Tennis Court(s), Clubhouse, Playground, Pool
Utilities Available Cable Available, Electricity Available, Natural Gas Available, Phone Available, Sewer Available, Underground Utilities, Water Available
Waterfront Description Bay Access
View Neighborhood
Roof Type Composition
Street Surface Paved
Accessibility Accessible Kitchen Appliances
Handicap Access Accessible Kitchen Appliances
Porch Front Porch, Patio
Total Parking Spaces 2
Private Pool false
Building
Lot Description Back Yard, Front Yard
Story Two
Foundation Slab
Sewer Public Sewer
Water Public
Architectural Style Traditional
Level or Stories Two
Structure Type Brick,Cement Siding
New Construction No
Construction Status Resale
Schools
Elementary Schools Bethlehem - Henry
Middle Schools Luella
High Schools Luella
Others
HOA Fee Include Swim,Tennis
Senior Community no
Restrictions false
Tax ID 080I01038000
Acceptable Financing Cash, Conventional, FHA, USDA Loan, VA Loan
Listing Terms Cash, Conventional, FHA, USDA Loan, VA Loan
Special Listing Condition Real Estate Owned

GET MORE INFORMATION
Broker | License ID: 303073
youragentkesha@legacysouthreg.com
240 Corporate Center Dr, Ste F, Stockbridge, GA, 30281, United States






