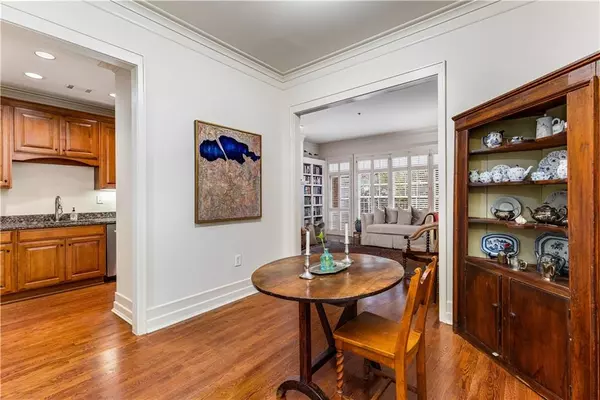1 Bed
2 Baths
1,098 SqFt
1 Bed
2 Baths
1,098 SqFt
Key Details
Property Type Condo
Sub Type Condominium
Listing Status Active
Purchase Type For Sale
Square Footage 1,098 sqft
Price per Sqft $500
Subdivision The Clifton
MLS Listing ID 7496302
Style Mid-Rise (up to 5 stories),Traditional
Bedrooms 1
Full Baths 2
Construction Status Resale
HOA Fees $640
HOA Y/N Yes
Originating Board First Multiple Listing Service
Year Built 2002
Annual Tax Amount $8,131
Tax Year 2024
Lot Size 1,742 Sqft
Acres 0.04
Property Description
Location
State GA
County Dekalb
Lake Name None
Rooms
Bedroom Description Master on Main
Other Rooms None
Basement None
Main Level Bedrooms 1
Dining Room Separate Dining Room
Interior
Interior Features Bookcases, Crown Molding, Elevator, Entrance Foyer, High Speed Internet, Recessed Lighting, Walk-In Closet(s)
Heating Central
Cooling Central Air, Electric
Flooring Ceramic Tile, Hardwood
Fireplaces Number 1
Fireplaces Type Gas Log, Living Room, Ventless
Window Features Double Pane Windows
Appliance Dishwasher, Disposal, Electric Oven, Gas Cooktop, Microwave, Refrigerator
Laundry Electric Dryer Hookup, In Kitchen, Laundry Closet
Exterior
Exterior Feature Balcony
Parking Features Attached, Covered, Deeded, Garage
Garage Spaces 2.0
Fence None
Pool Heated, In Ground
Community Features Catering Kitchen, Clubhouse, Concierge, Fitness Center, Gated, Guest Suite, Near Schools, Near Shopping, Near Trails/Greenway, Pool, Restaurant, Sidewalks
Utilities Available Cable Available, Electricity Available, Natural Gas Available, Sewer Available, Water Available
Waterfront Description None
View Trees/Woods
Roof Type Composition
Street Surface Asphalt
Accessibility Accessible Entrance
Handicap Access Accessible Entrance
Porch Covered
Private Pool false
Building
Lot Description Landscaped, Level, Zero Lot Line
Story One
Foundation Brick/Mortar
Sewer Public Sewer
Water Public
Architectural Style Mid-Rise (up to 5 stories), Traditional
Level or Stories One
Structure Type Brick 4 Sides,Concrete
New Construction No
Construction Status Resale
Schools
Elementary Schools Fernbank
Middle Schools Druid Hills
High Schools Druid Hills
Others
HOA Fee Include Door person,Insurance,Internet,Maintenance Grounds,Maintenance Structure,Pest Control,Reserve Fund,Security,Sewer,Swim,Termite,Trash,Water
Senior Community no
Restrictions true
Tax ID 18 053 06 041
Ownership Condominium
Acceptable Financing Cash, Conventional
Listing Terms Cash, Conventional
Financing no
Special Listing Condition None

GET MORE INFORMATION
Broker | License ID: 303073
youragentkesha@legacysouthreg.com
240 Corporate Center Dr, Ste F, Stockbridge, GA, 30281, United States






