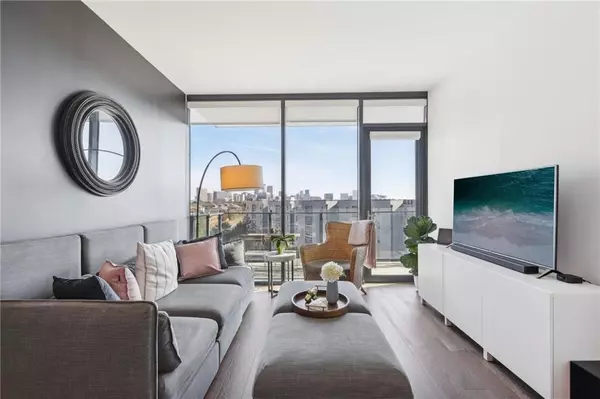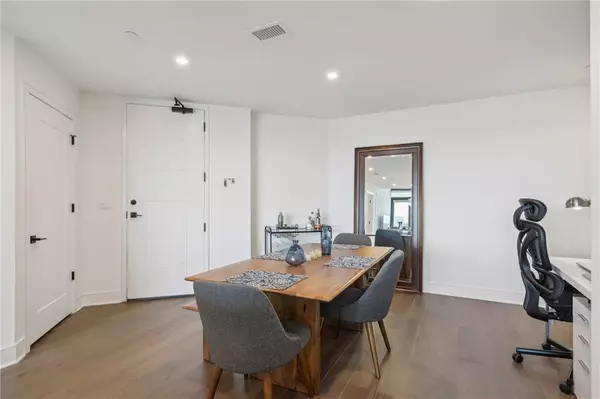2 Beds
2 Baths
1,164 SqFt
2 Beds
2 Baths
1,164 SqFt
Key Details
Property Type Condo
Sub Type Condominium
Listing Status Active
Purchase Type For Sale
Square Footage 1,164 sqft
Price per Sqft $497
Subdivision Seven 88 West Midtown
MLS Listing ID 7497884
Style Mid-Rise (up to 5 stories)
Bedrooms 2
Full Baths 2
Construction Status Resale
HOA Y/N Yes
Originating Board First Multiple Listing Service
Year Built 2020
Annual Tax Amount $5,817
Tax Year 2024
Lot Size 1,163 Sqft
Acres 0.0267
Property Description
Experience refined luxury living in this stunning condominium located in the vibrant heart of West Midtown. This two-bedroom, two-bathroom unit with a den offers a contemporary design with premium finishes, an open-concept living space, and expansive floor-to-ceiling windows that invite abundant natural light. The chef-inspired kitchen features high-end appliances, custom cabinetry, and sleek quartz countertops, making it ideal for both everyday meals and entertaining. Step outside onto the oversized balcony and take in the breathtaking views. The spacious master bedroom provides a peaceful retreat with generous closet space, while the versatile den can serve as a home office, guest room, or quiet reading nook. The spa-like bathroom includes luxurious fixtures, a double vanity, and an elegant tiled shower. Residents enjoy top-tier amenities, including a state-of-the-art fitness center, pool, dog park and wash station, a stylish clubroom, concierge service, and secure gated parking. Located in a lively neighborhood with easy access to dining, shopping, and public transportation, this condo perfectly balances comfort, style, and convenience. Great property for investors includes a leasing permit. Owner's are willing to do a 1 - 2 year lease back for investors.
Location
State GA
County Fulton
Lake Name None
Rooms
Bedroom Description Roommate Floor Plan
Other Rooms None
Basement None
Main Level Bedrooms 2
Dining Room Open Concept
Interior
Interior Features Double Vanity, Elevator, Walk-In Closet(s), Other
Heating Central
Cooling Central Air
Flooring Ceramic Tile, Hardwood
Fireplaces Type None
Window Features Double Pane Windows,ENERGY STAR Qualified Windows,Window Treatments
Appliance Dishwasher, Disposal, Dryer, Gas Cooktop, Gas Oven, Microwave, Refrigerator, Washer
Laundry In Kitchen, Laundry Closet, Main Level
Exterior
Exterior Feature Balcony, Lighting
Parking Features Assigned, Garage, Parking Lot, Electric Vehicle Charging Station(s)
Garage Spaces 1.0
Fence None
Pool In Ground, Tile
Community Features Fitness Center, Homeowners Assoc, Meeting Room, Near Schools, Near Shopping, Park, Playground, Pool, Restaurant, Sidewalks, Spa/Hot Tub
Utilities Available Cable Available, Electricity Available, Water Available
Waterfront Description None
View City
Roof Type Other
Street Surface Concrete,Paved
Accessibility Accessible Elevator Installed, Accessible Entrance, Accessible Full Bath, Accessible Hallway(s), Accessible Kitchen, Accessible Kitchen Appliances, Accessible Washer/Dryer
Handicap Access Accessible Elevator Installed, Accessible Entrance, Accessible Full Bath, Accessible Hallway(s), Accessible Kitchen, Accessible Kitchen Appliances, Accessible Washer/Dryer
Porch Enclosed, Glass Enclosed, Patio
Total Parking Spaces 2
Private Pool false
Building
Lot Description Level, Private
Story One
Foundation Brick/Mortar, Concrete Perimeter
Sewer Public Sewer
Water Other
Architectural Style Mid-Rise (up to 5 stories)
Level or Stories One
Structure Type Other
New Construction No
Construction Status Resale
Schools
Elementary Schools Centennial Place
Middle Schools David T Howard
High Schools Midtown
Others
Senior Community no
Restrictions false
Tax ID 14 011200010641
Ownership Condominium
Financing no
Special Listing Condition None

GET MORE INFORMATION
Broker | License ID: 303073
youragentkesha@legacysouthreg.com
240 Corporate Center Dr, Ste F, Stockbridge, GA, 30281, United States






